Coming Soon ...
8.4
Cow house ground plan designs (SNV handbook)
Level 3 - Extension Workers, Input & Service Providers
Introduction
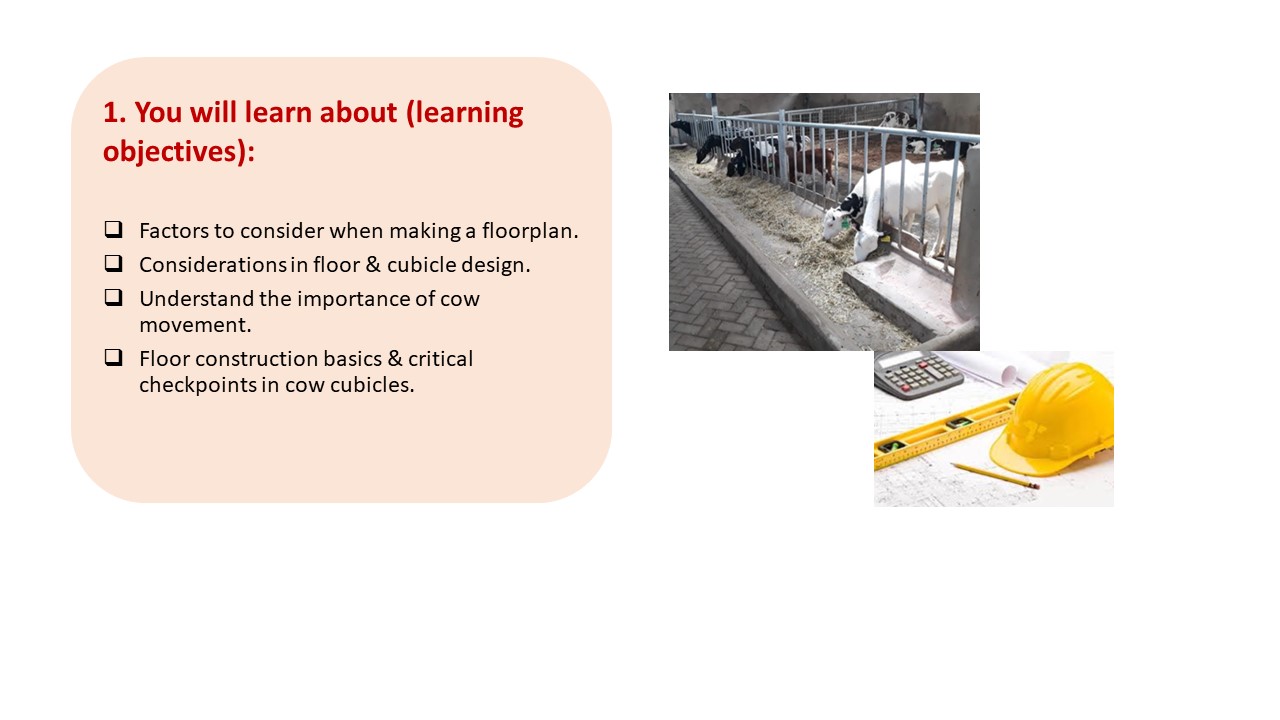
1. You will learn about...
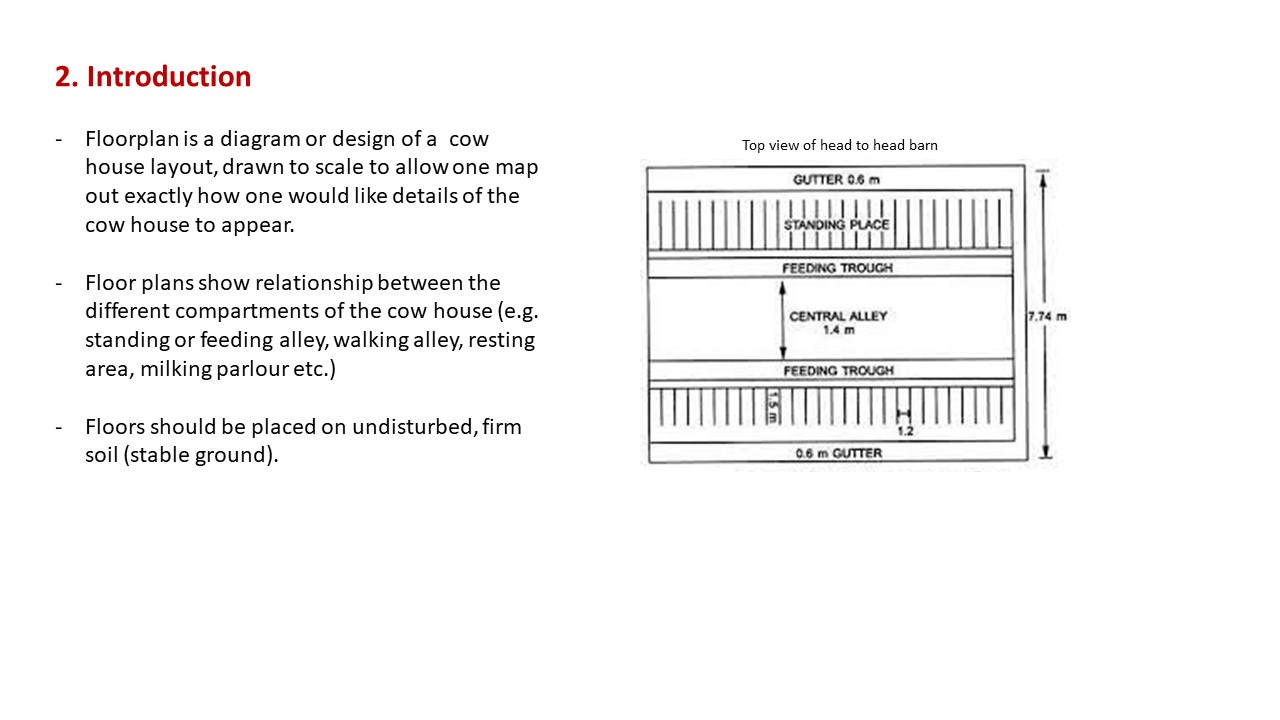
2. Introduction
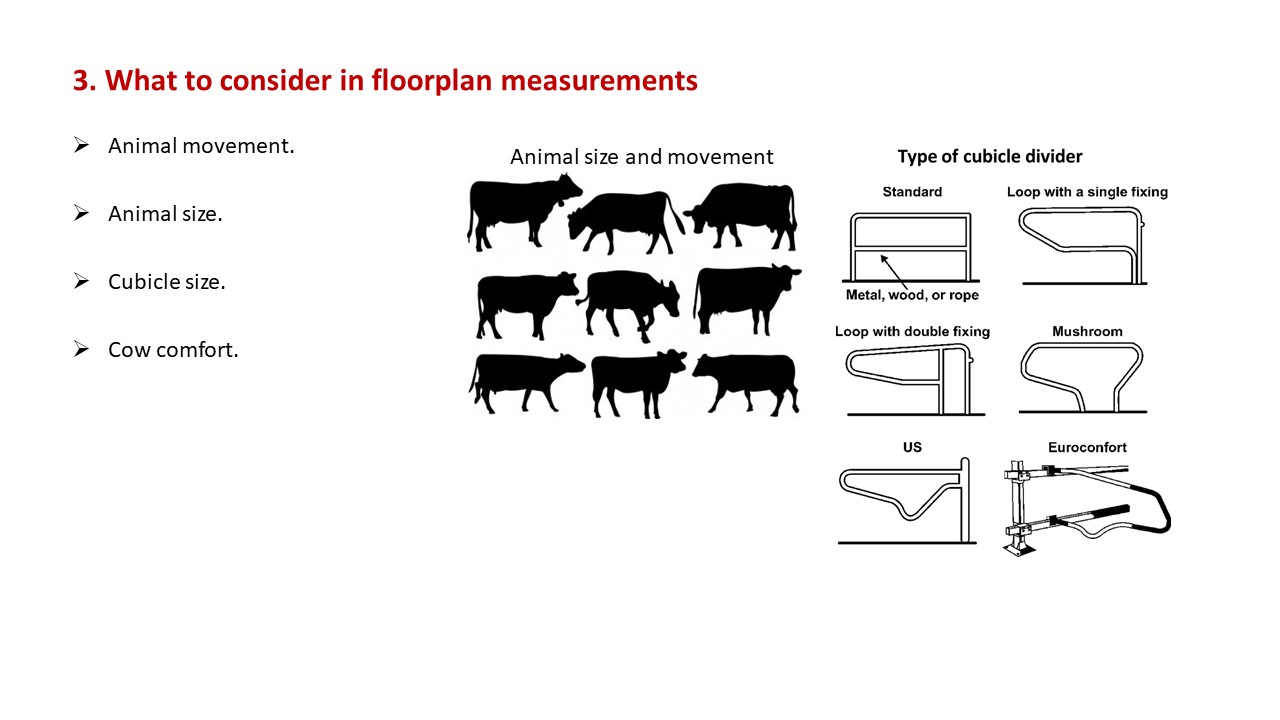
3. What to consider in floorplan measurements
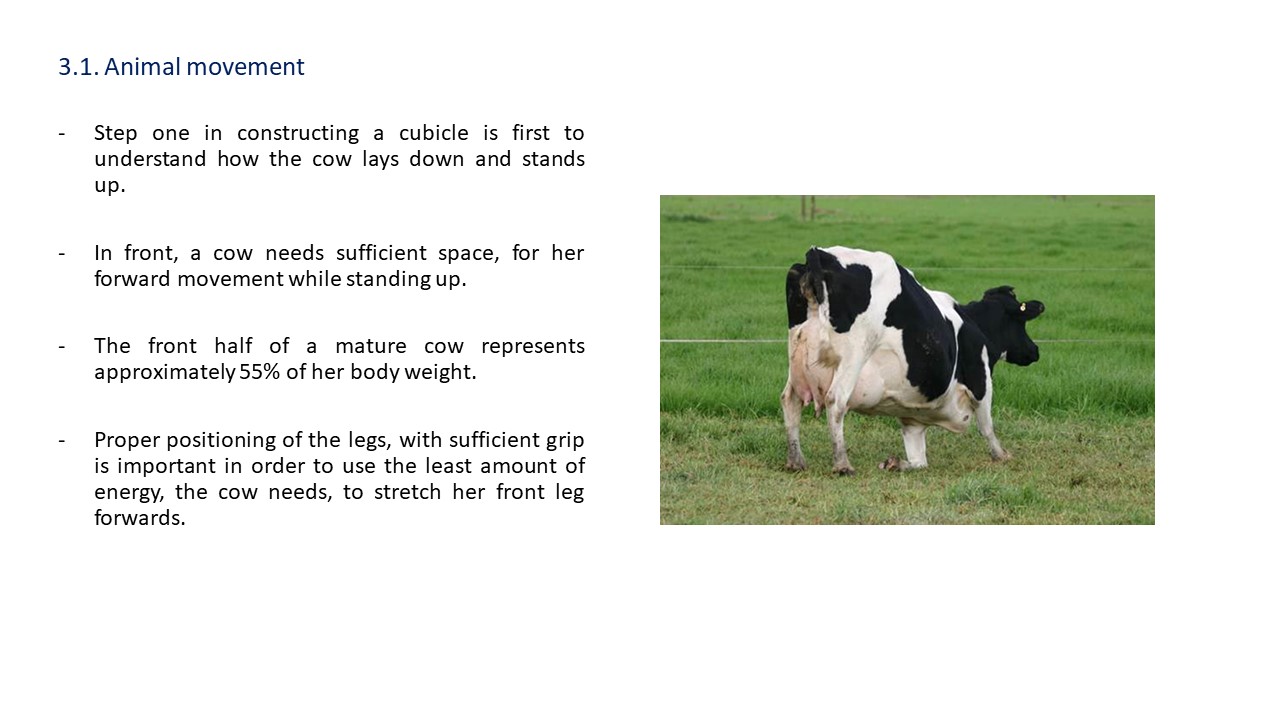
4. Animal movement
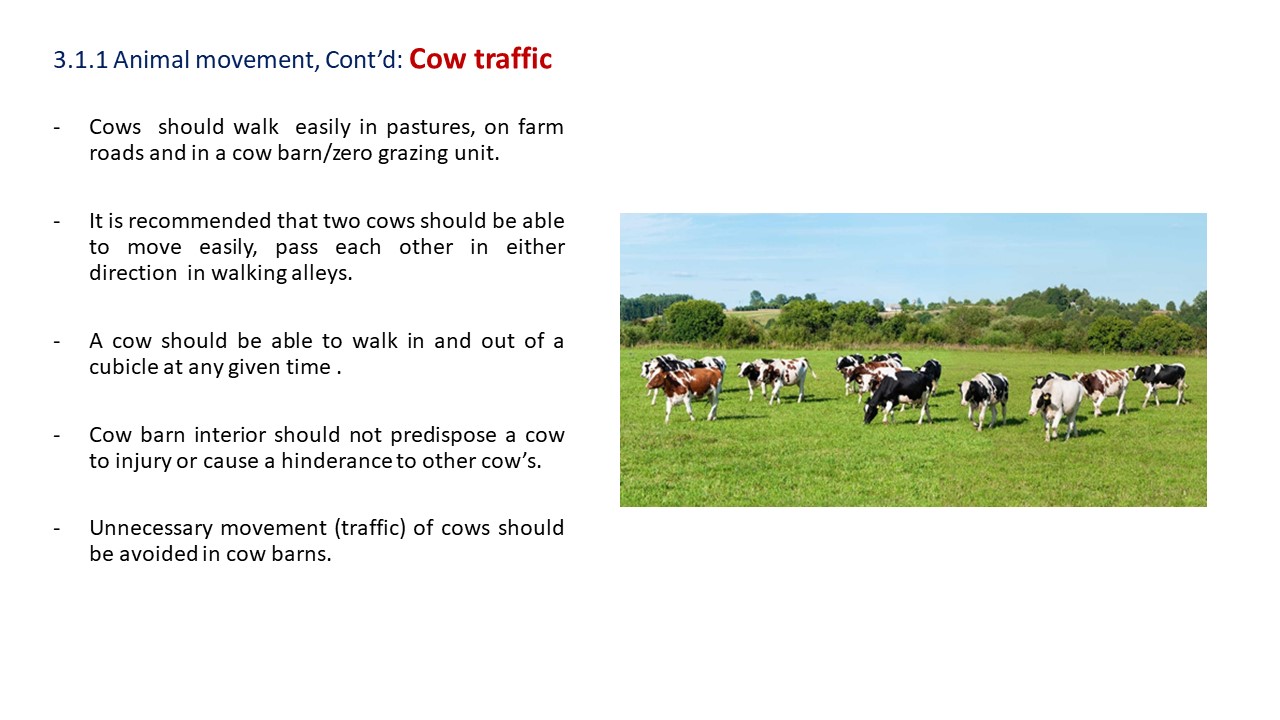
5. Animal movement Cont'd: Cow traffic
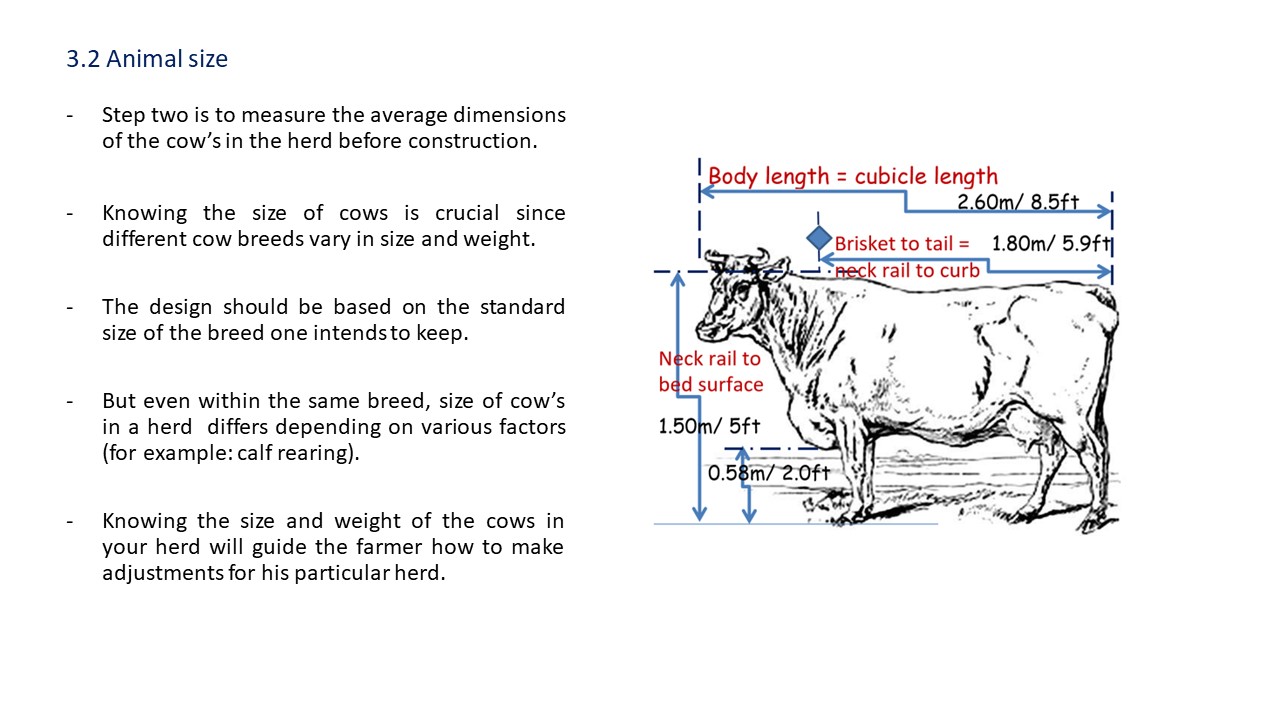
6. Animal size
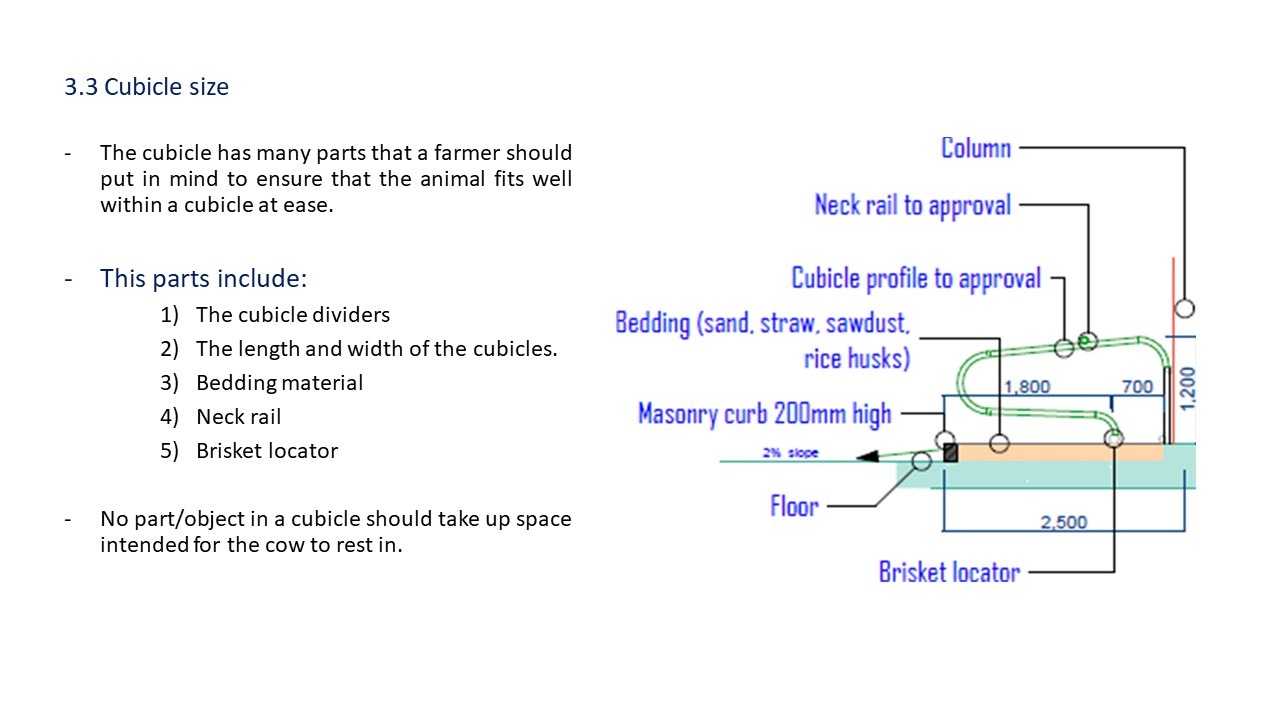
7. Cubicle size
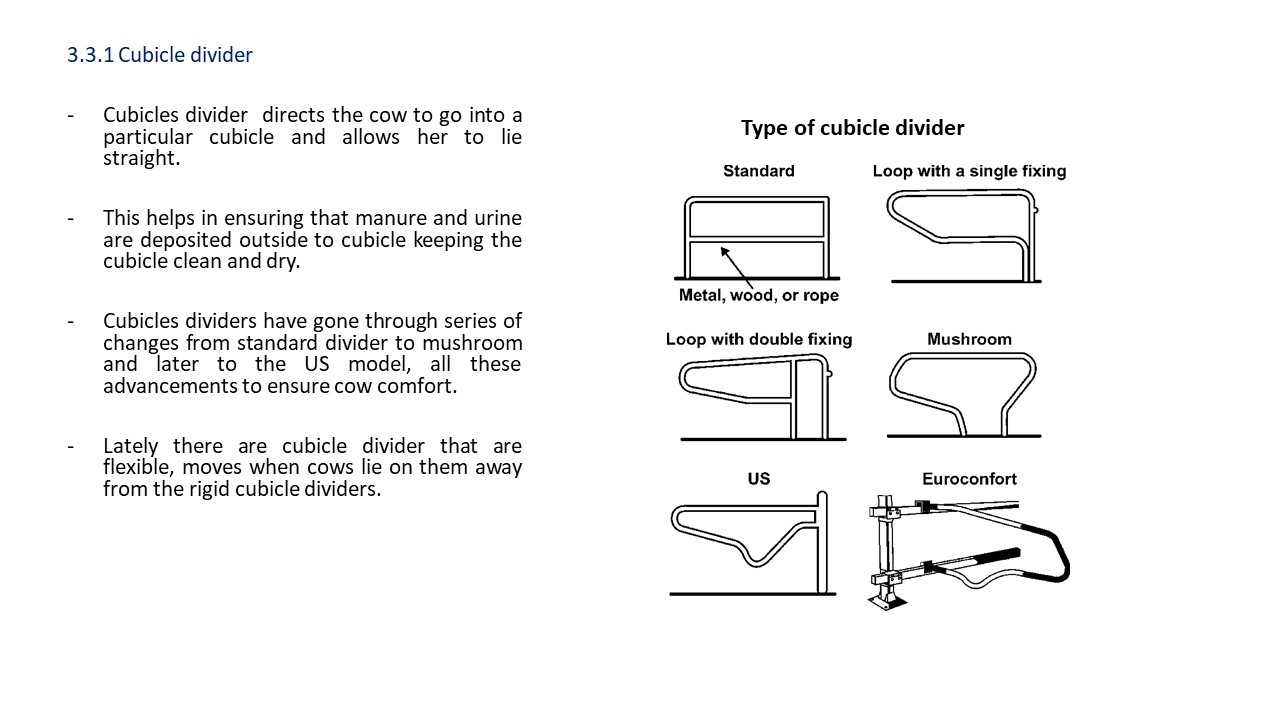
8. Cubicle divider
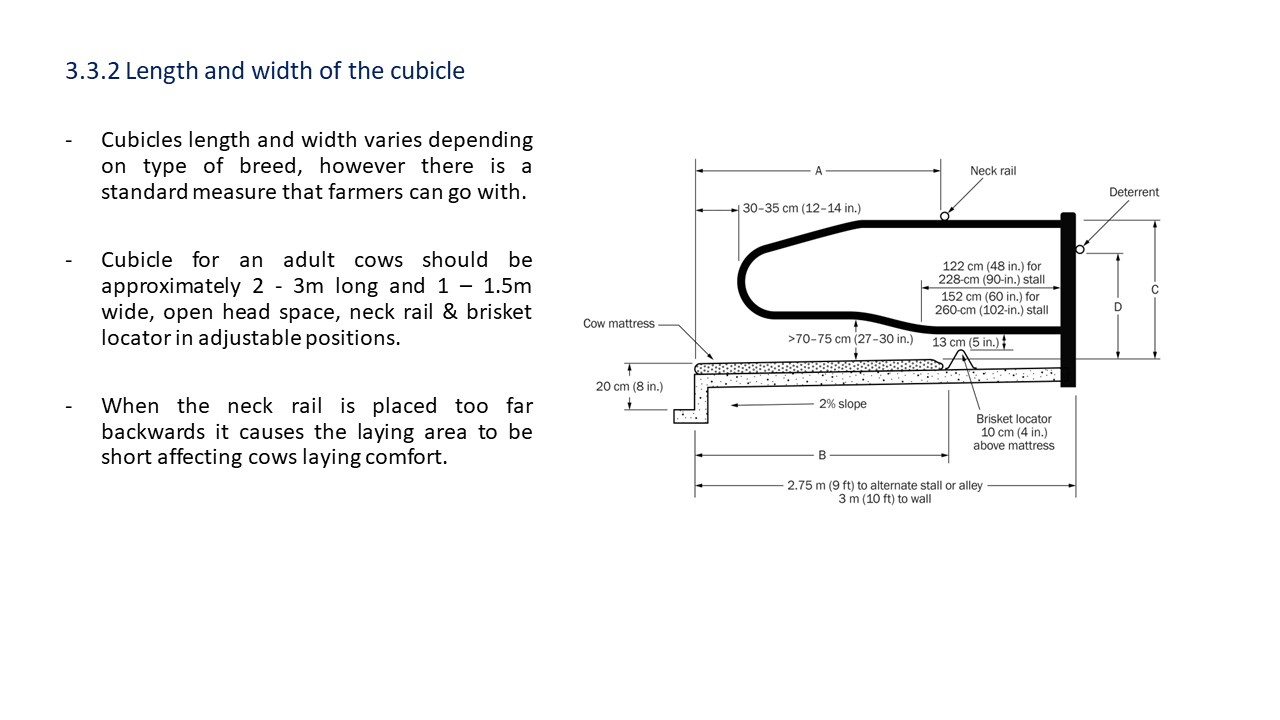
9. Length and width of the cubicle
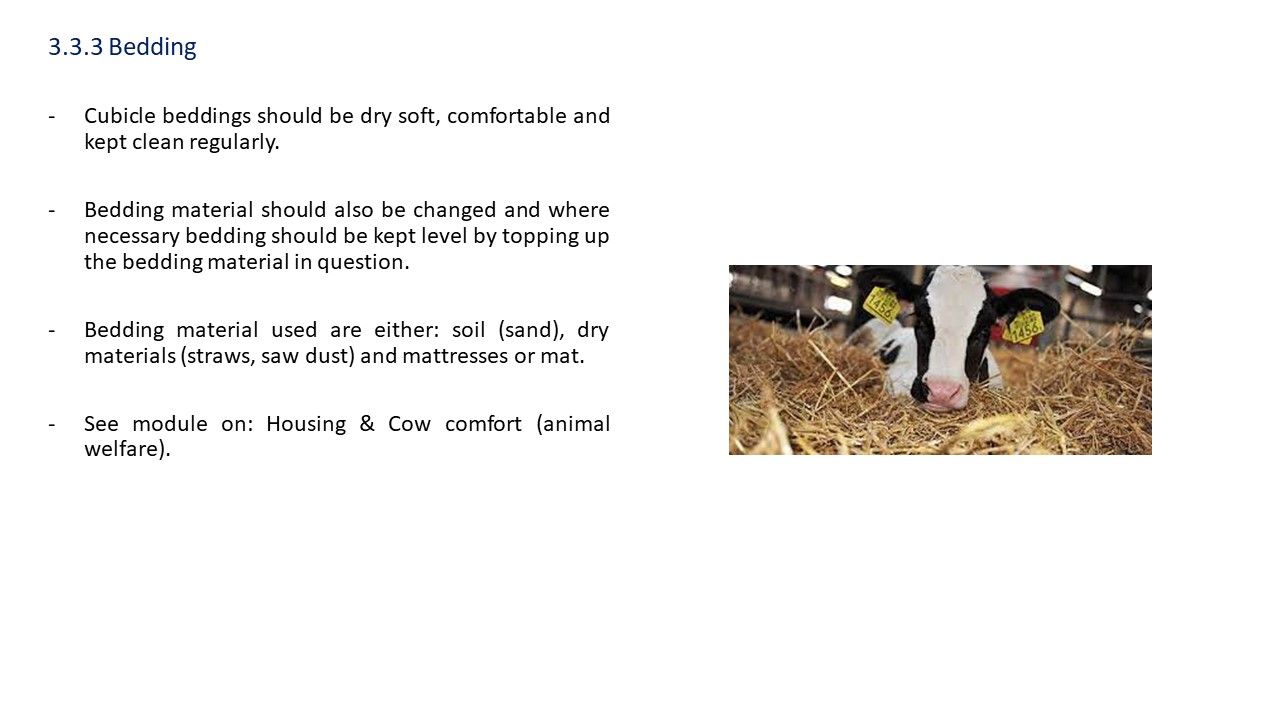
10. Bedding
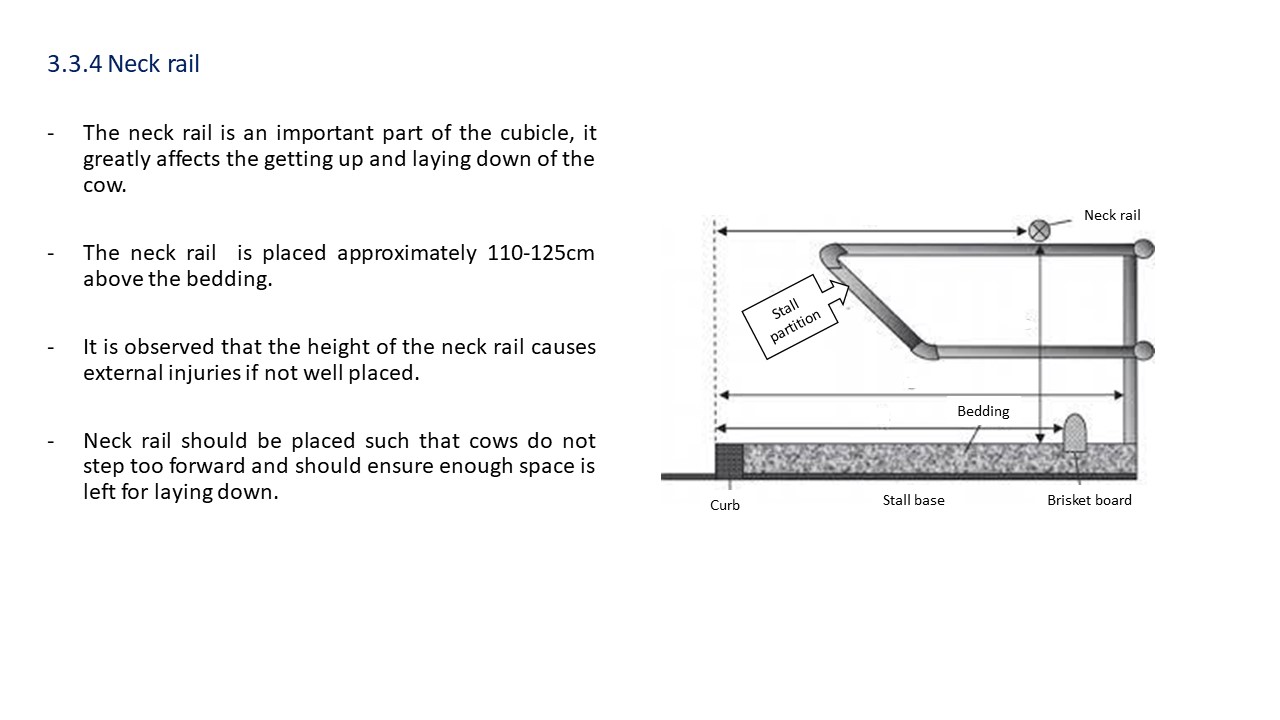
11. Neck rail
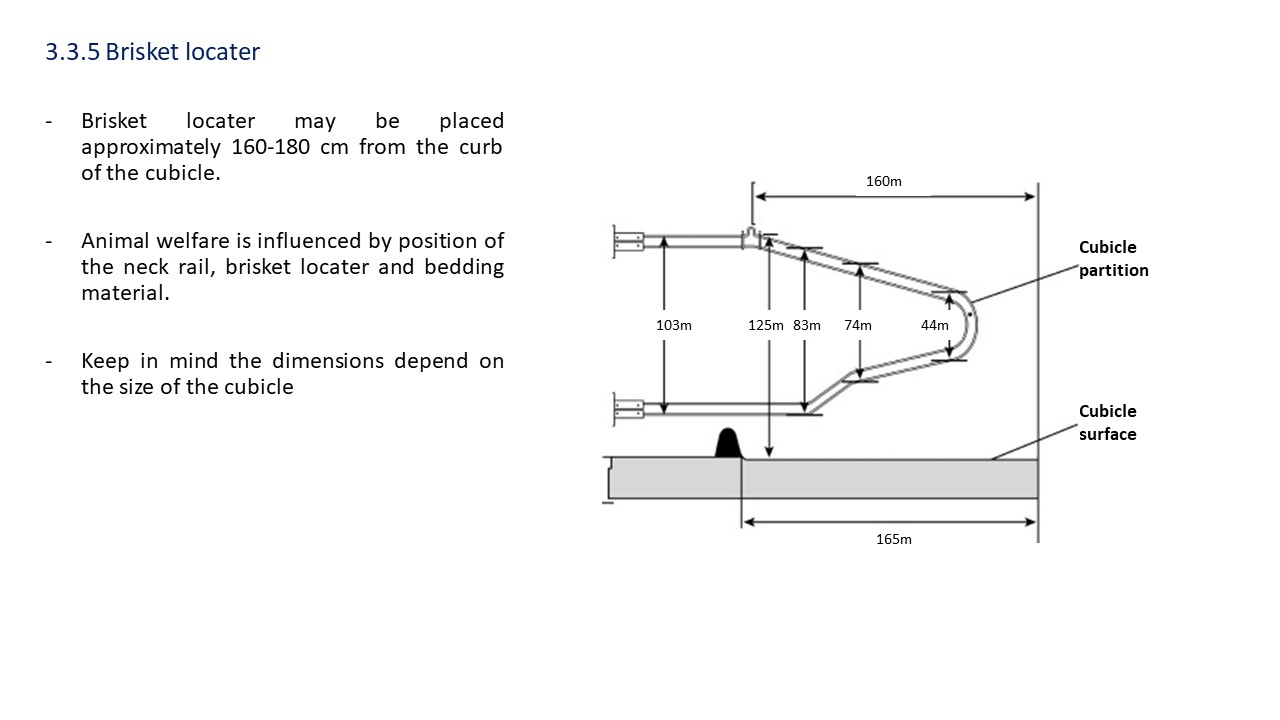
12. Brisket locater
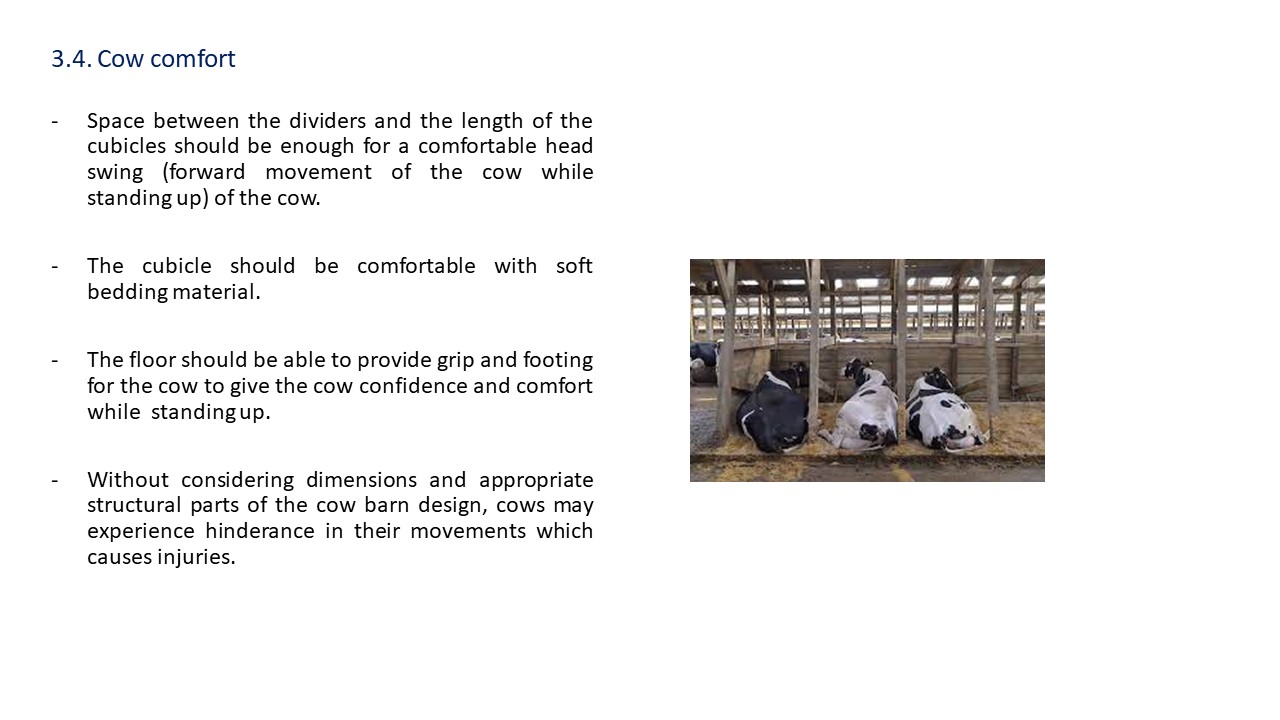
13. Cow comfort
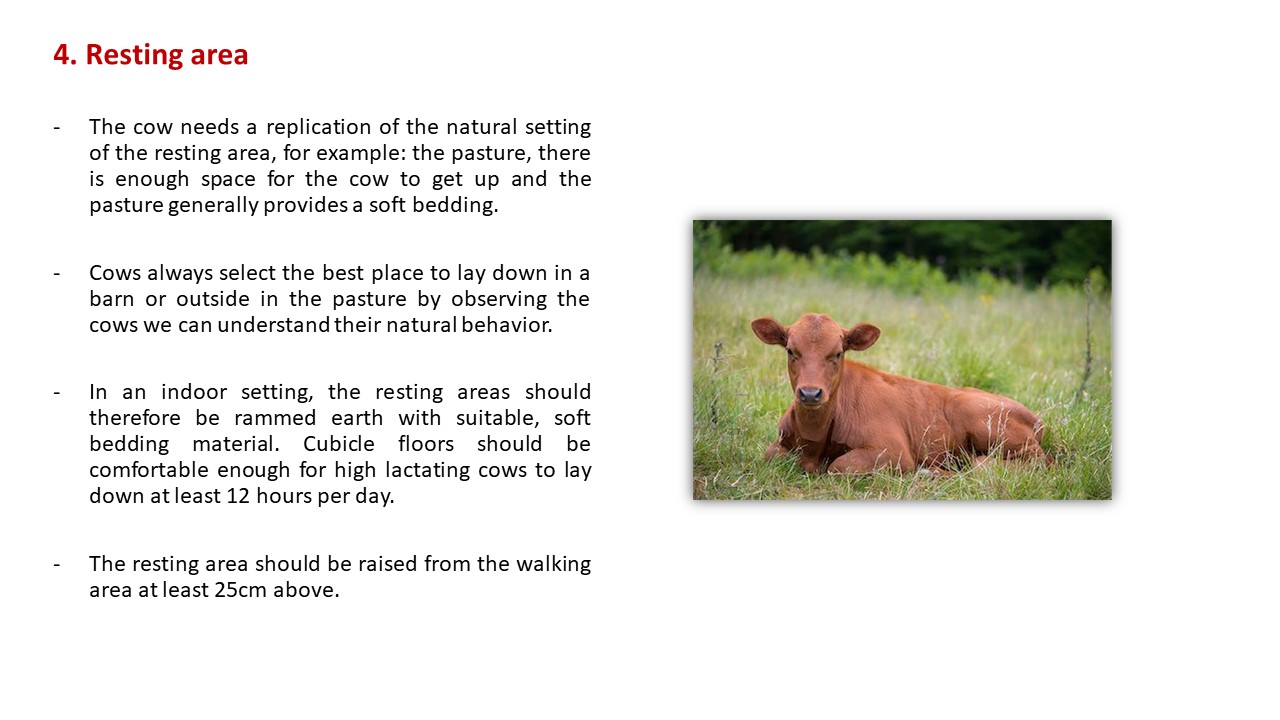
14. Resting area
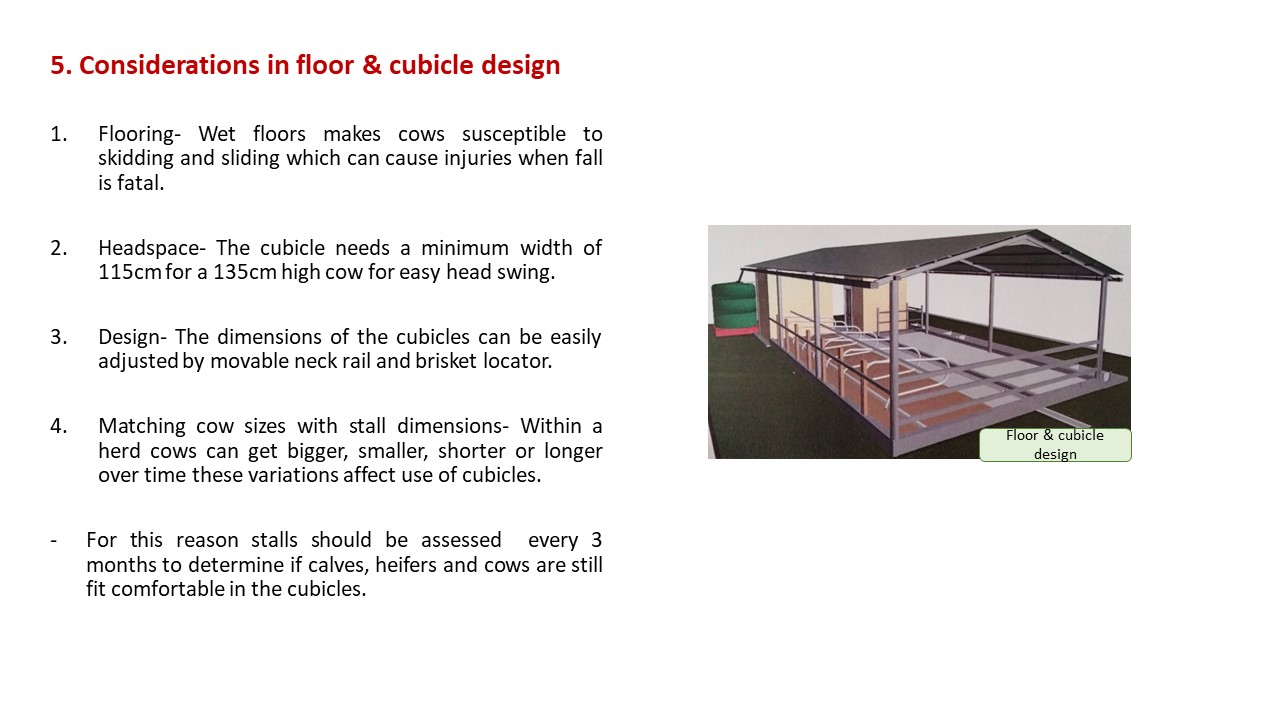
15. Considerations in floor & cubicle design
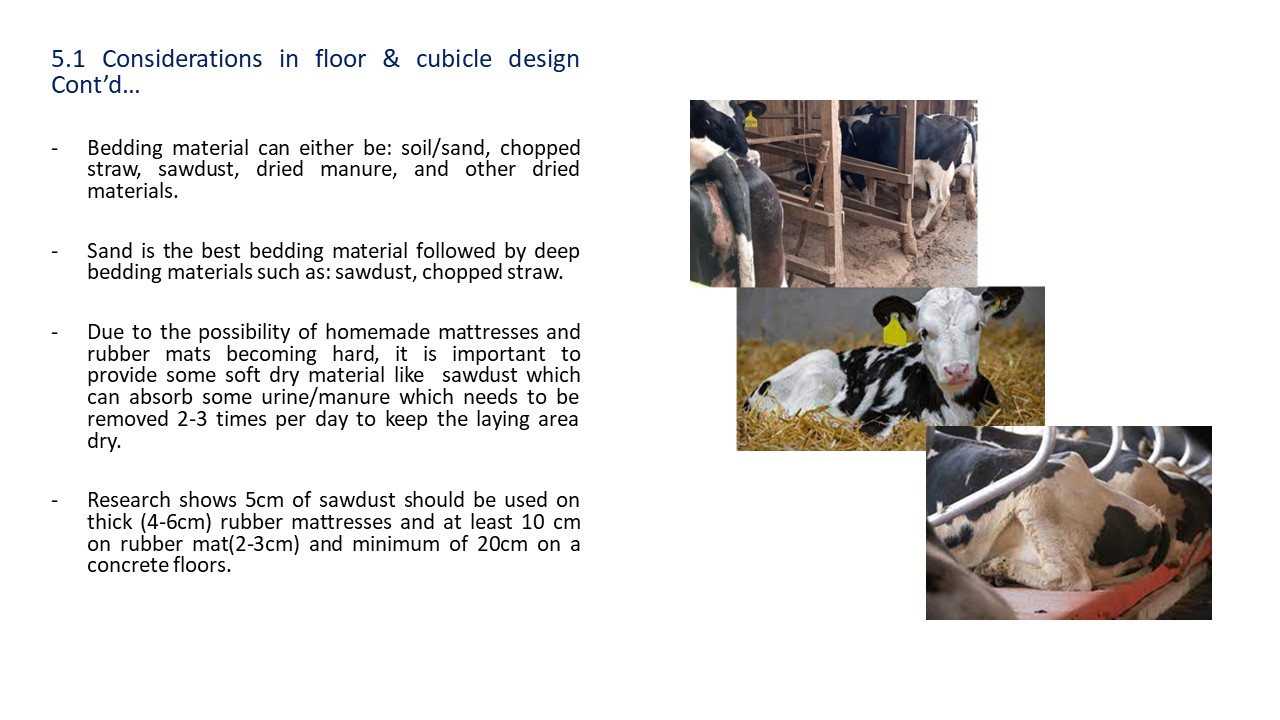
16. Considerations in floor & cubicle design Cont'd...
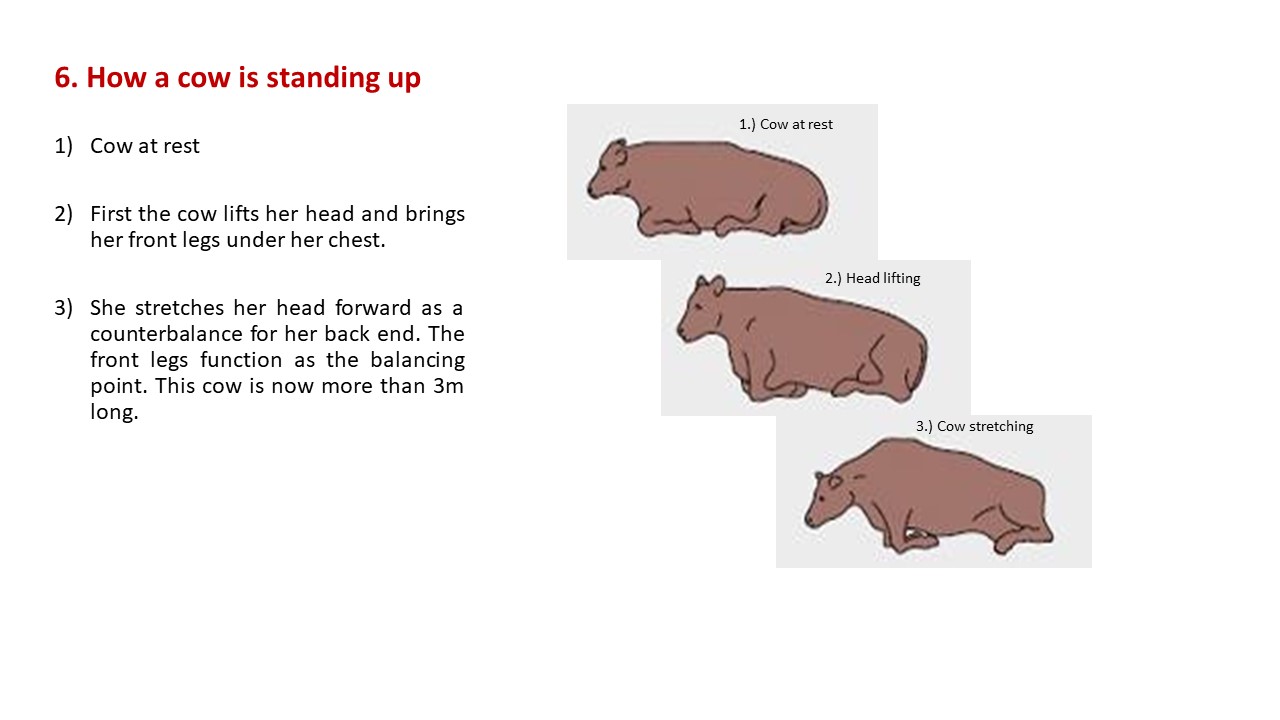
17. How a cow is standing up
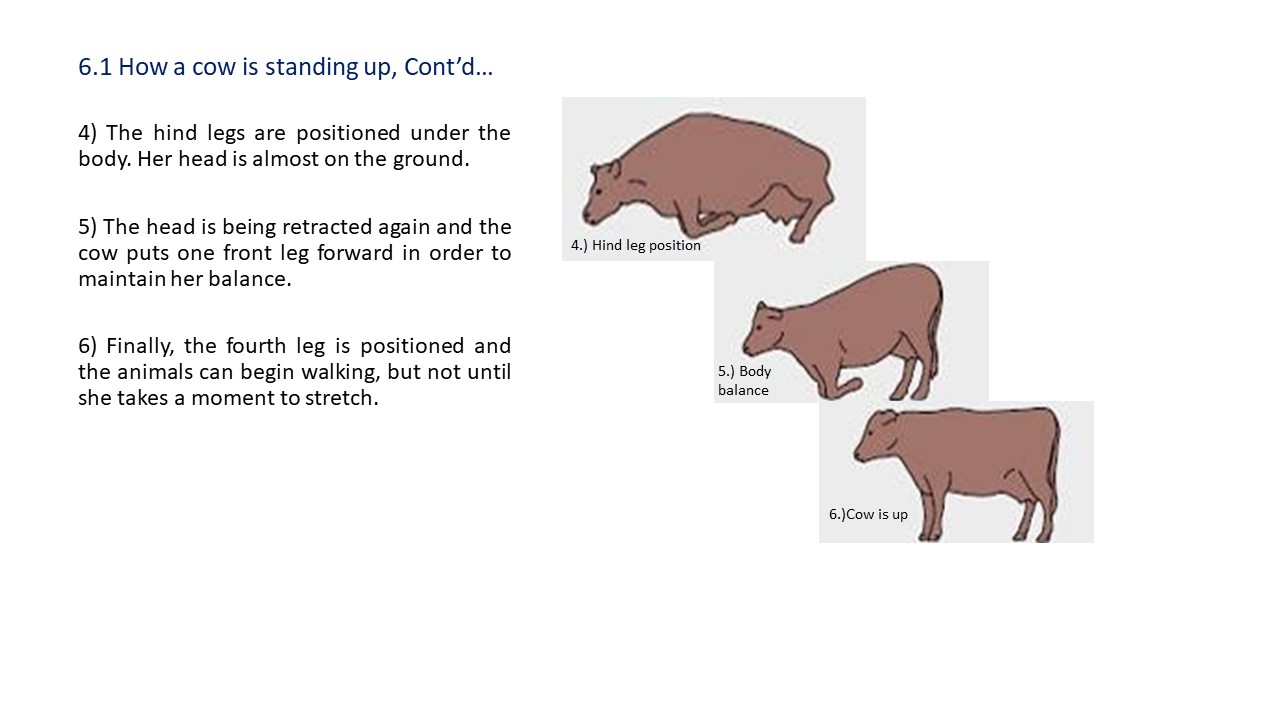
18. How a cow is standing up Cont'd...
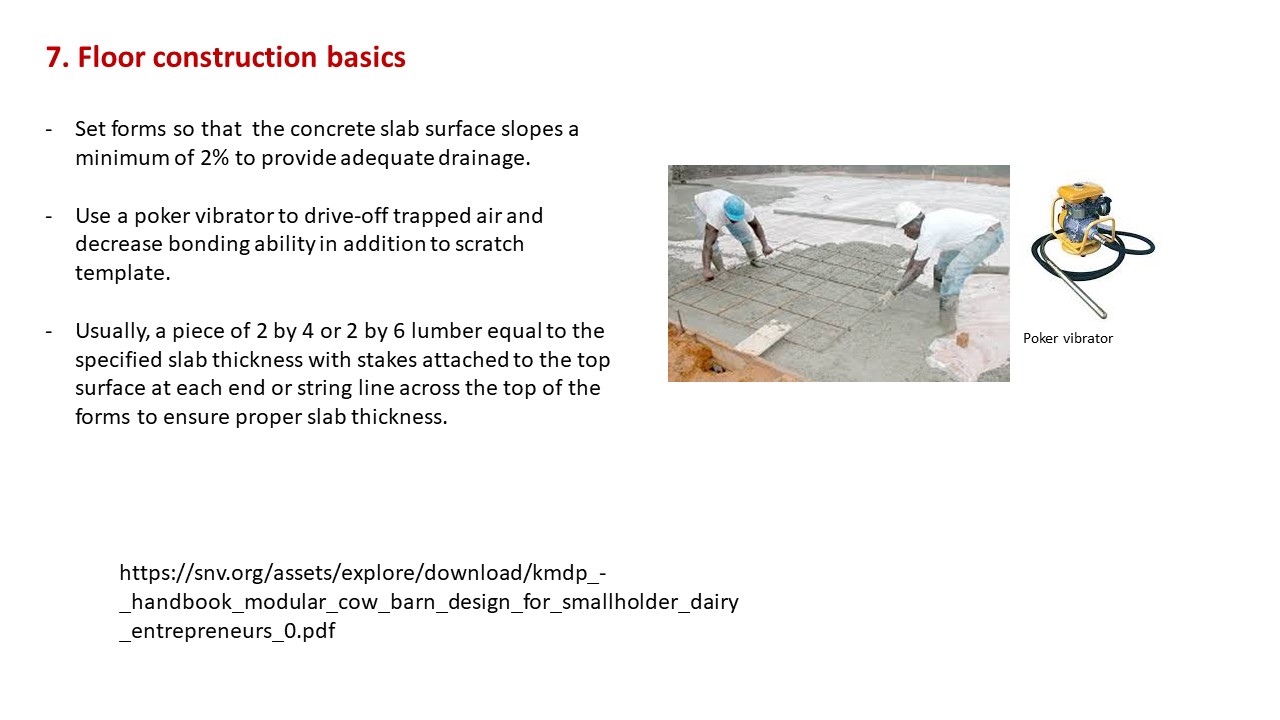
19. Floor construction basics
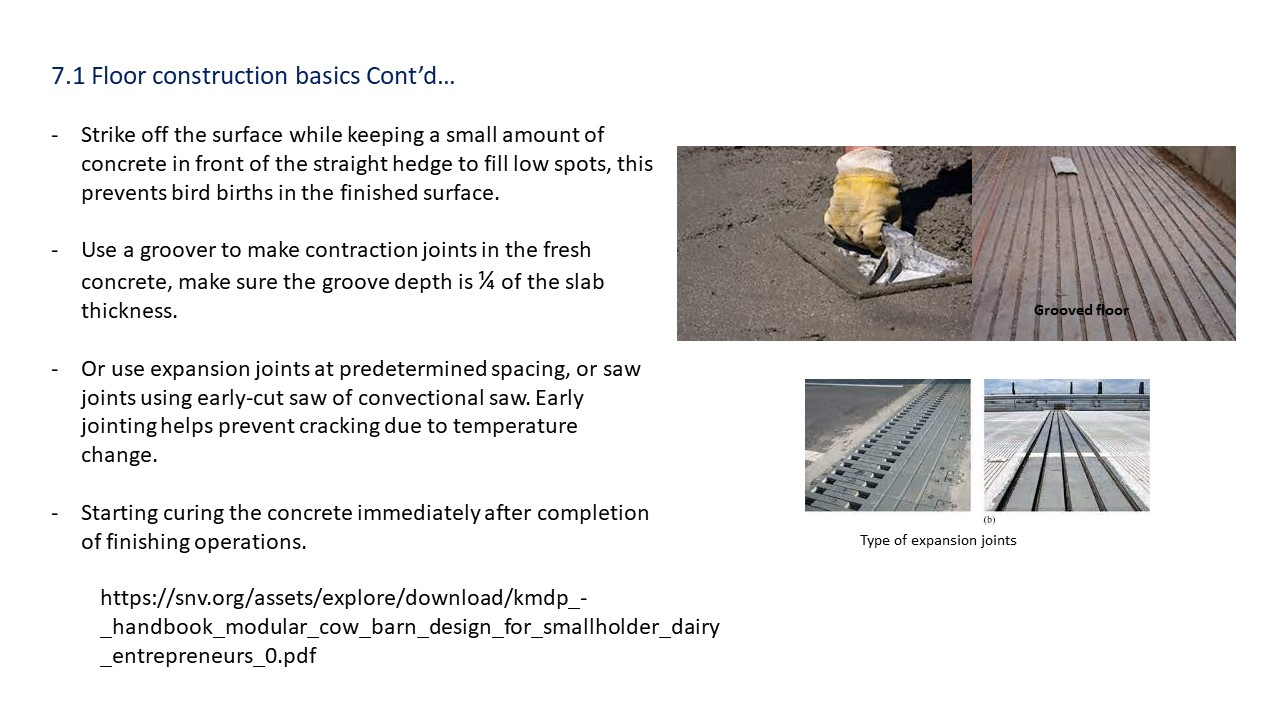
20. Floor construction basics Cont'd...
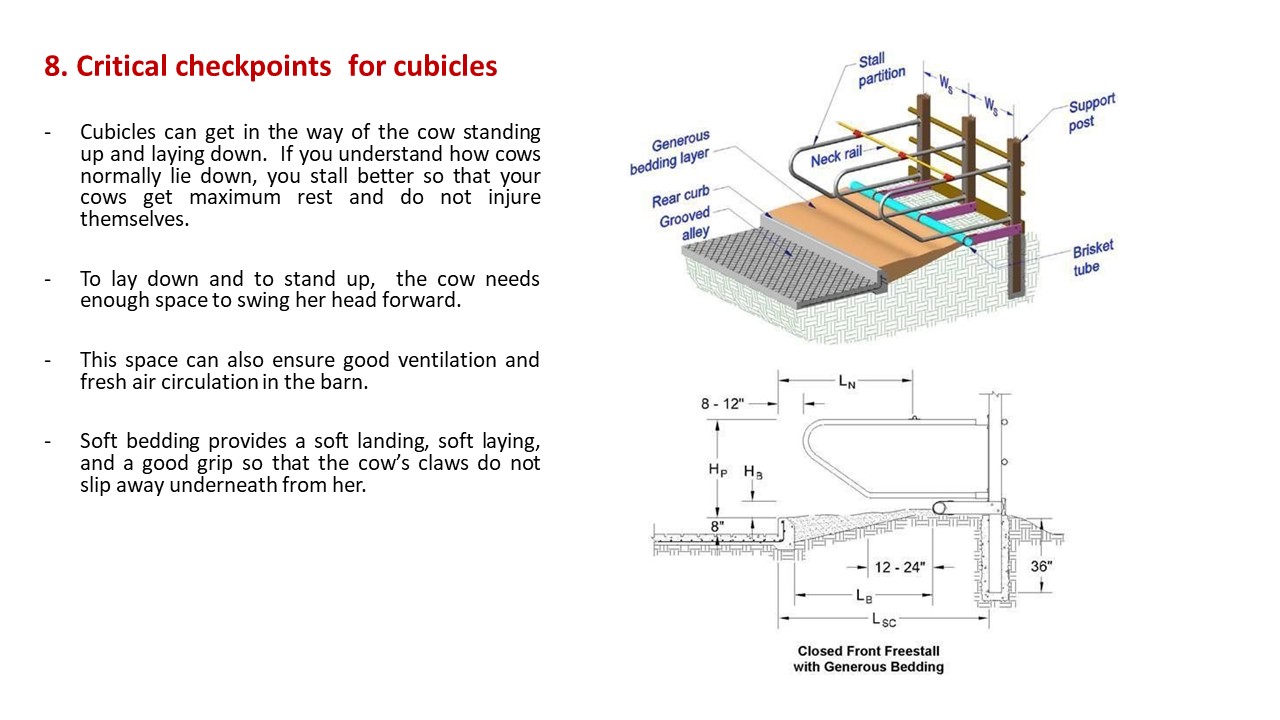
21. Critical checkpoints for cubicles
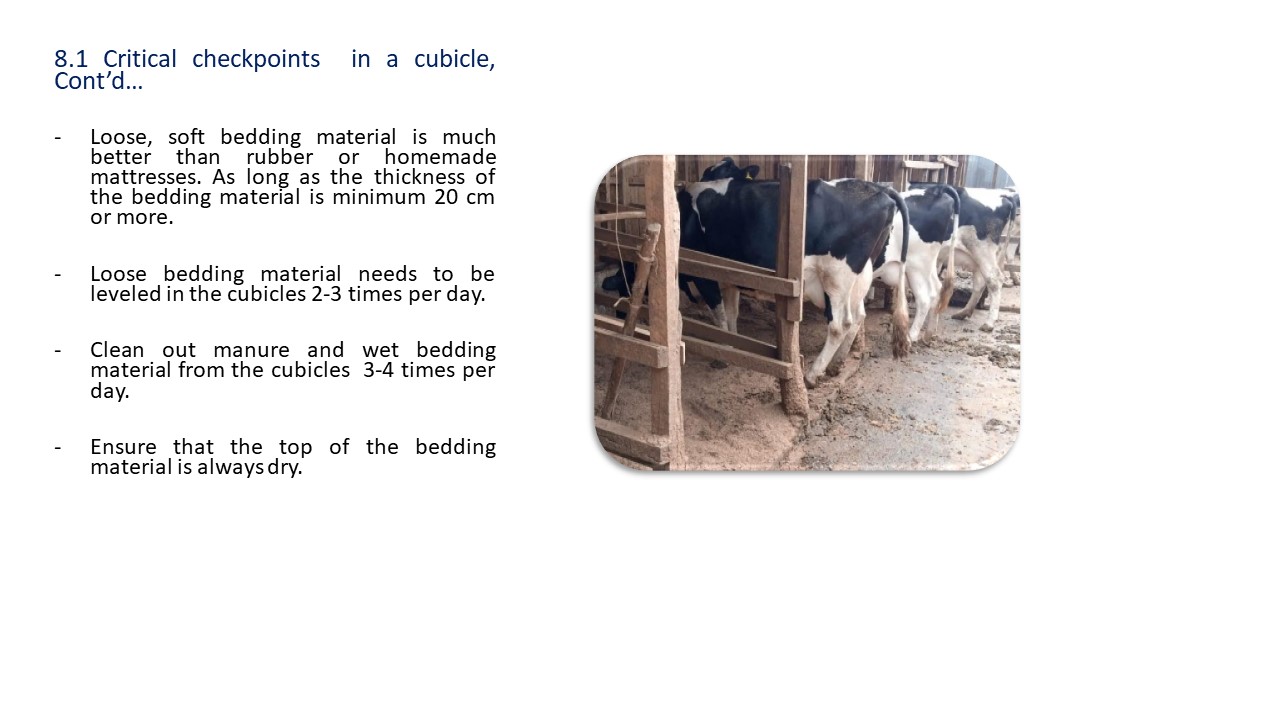
22. Critical checkpoints for cubicles Cont'd...
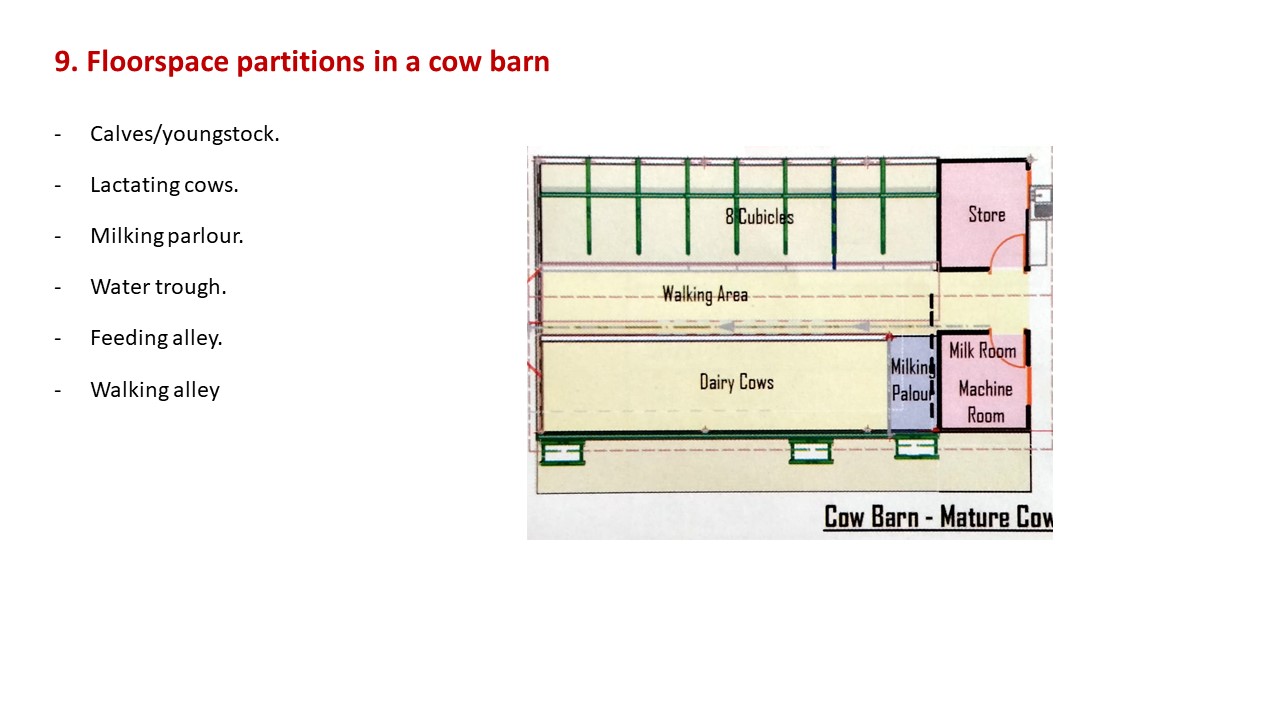
23. Floorspace partitions in a cow barn
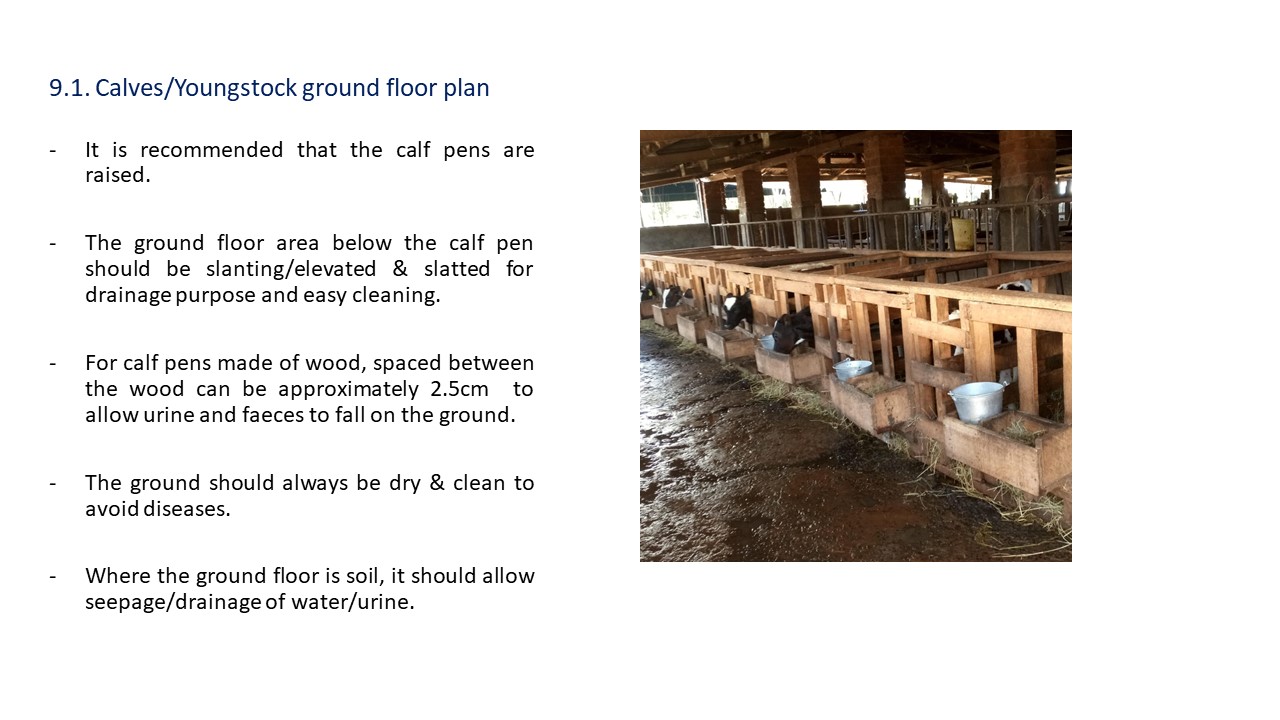
24. Calves/young stock ground floor plan
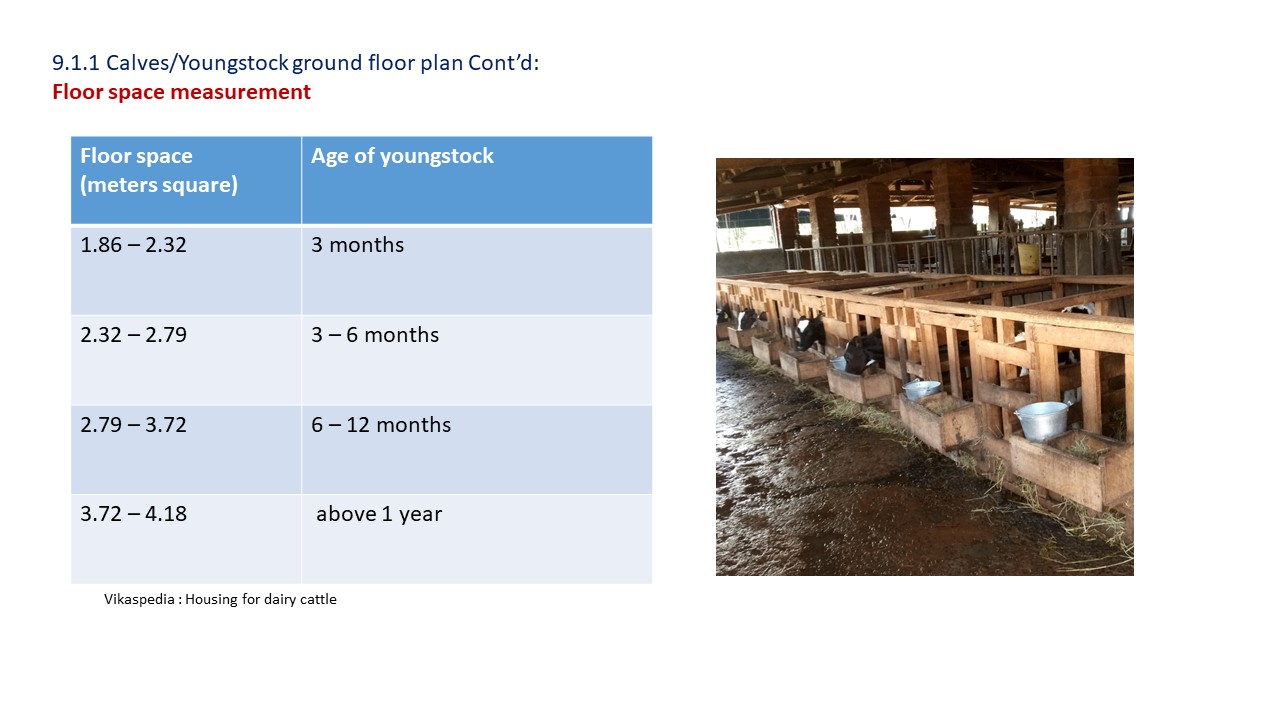
25. Calves/young stock ground floor plan Cont'd: Floor space measurement
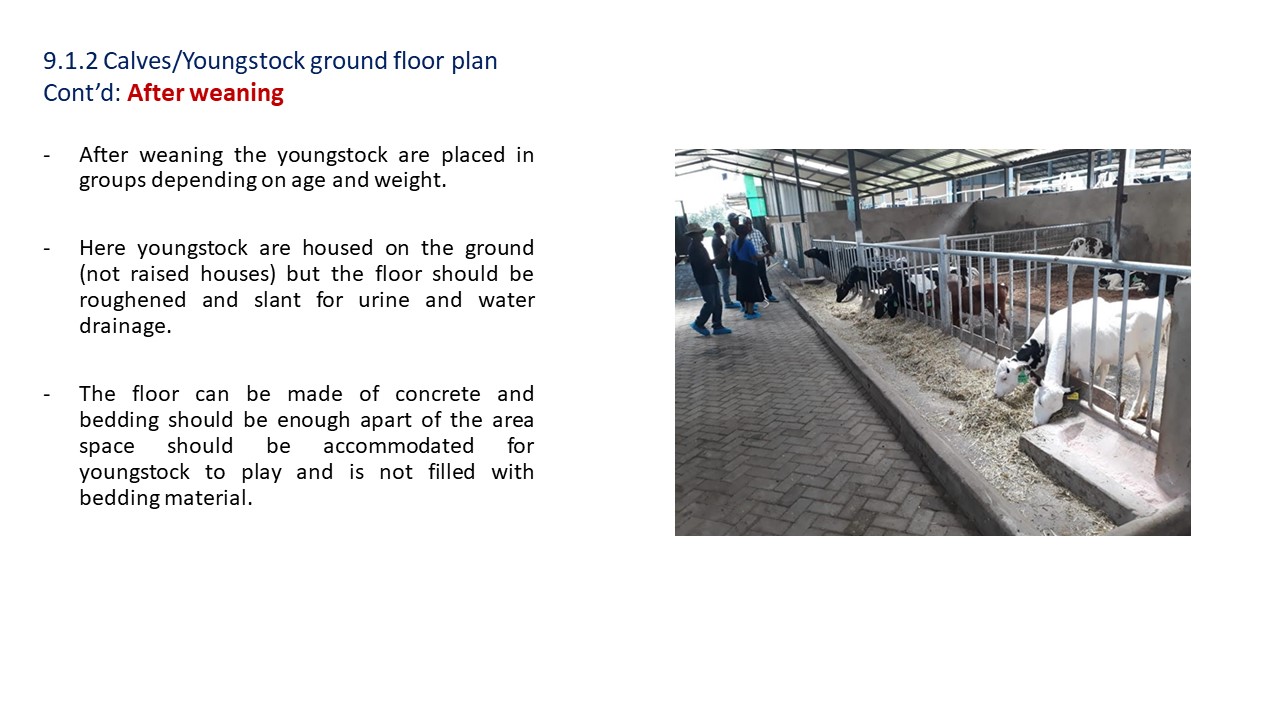
26. Calves/young stock ground floor plan Cont'd: After weaning
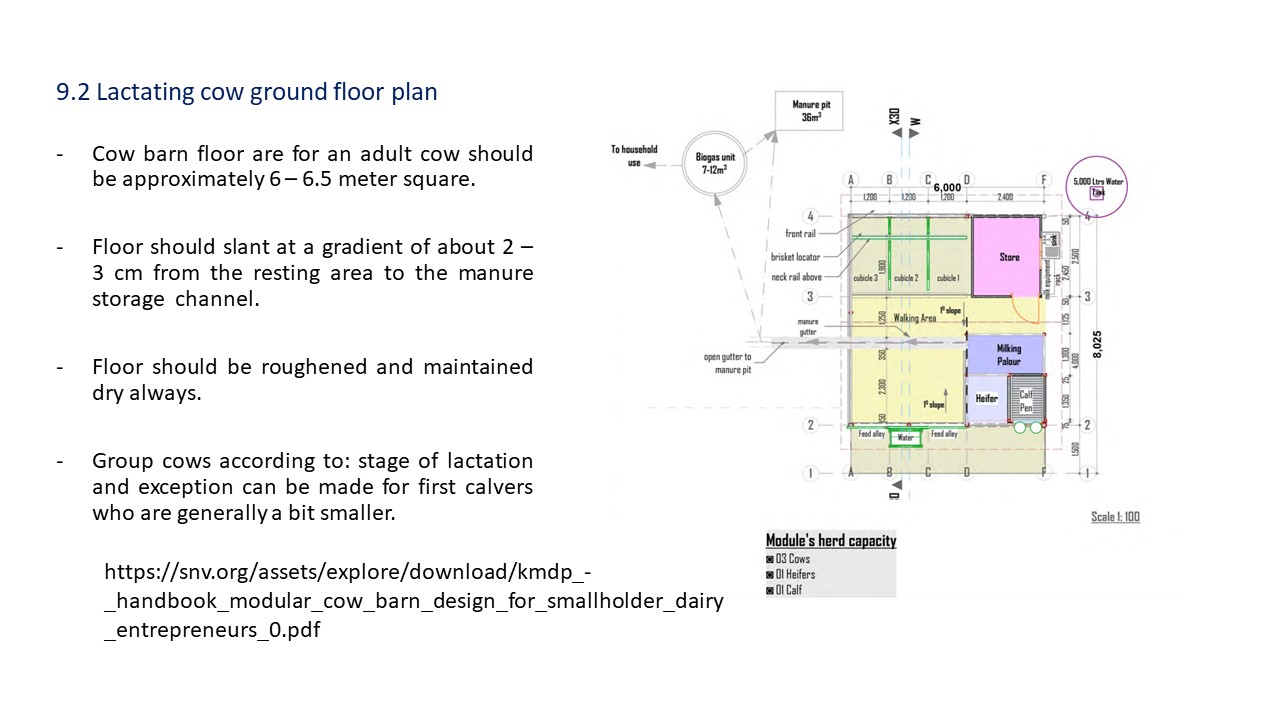
27. Lactating cow ground floor plan
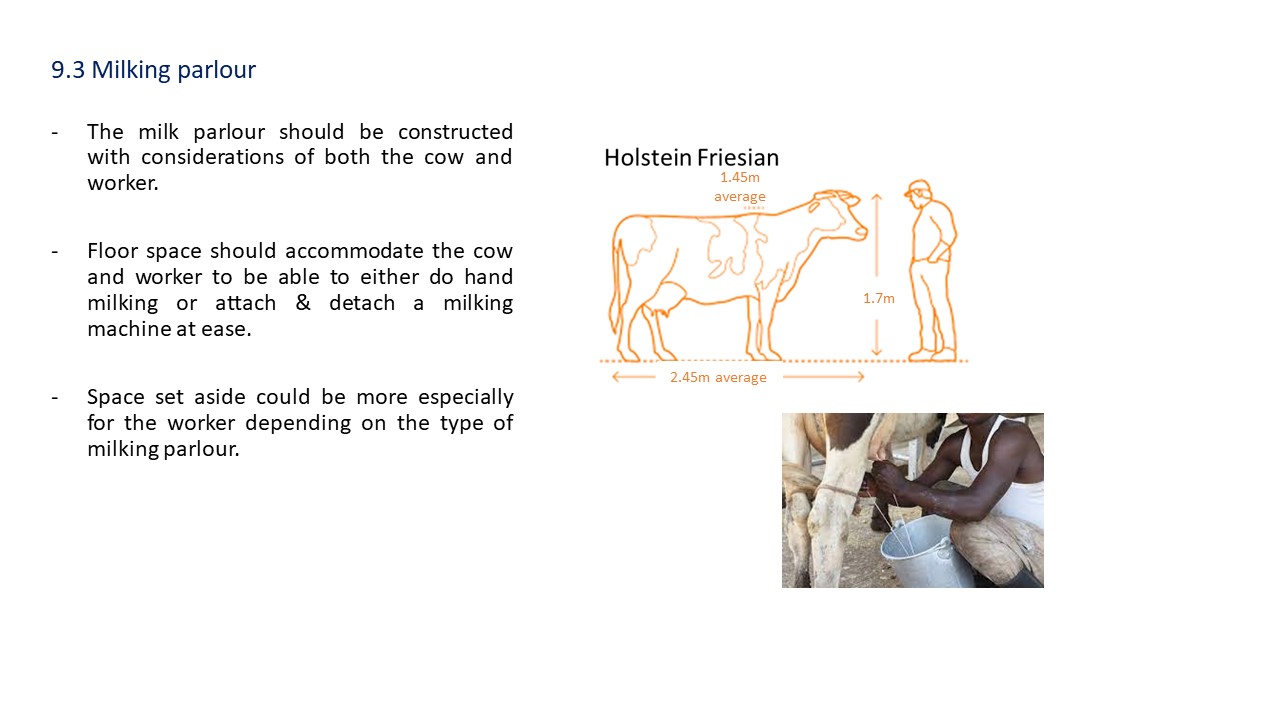
28. Milking parlour
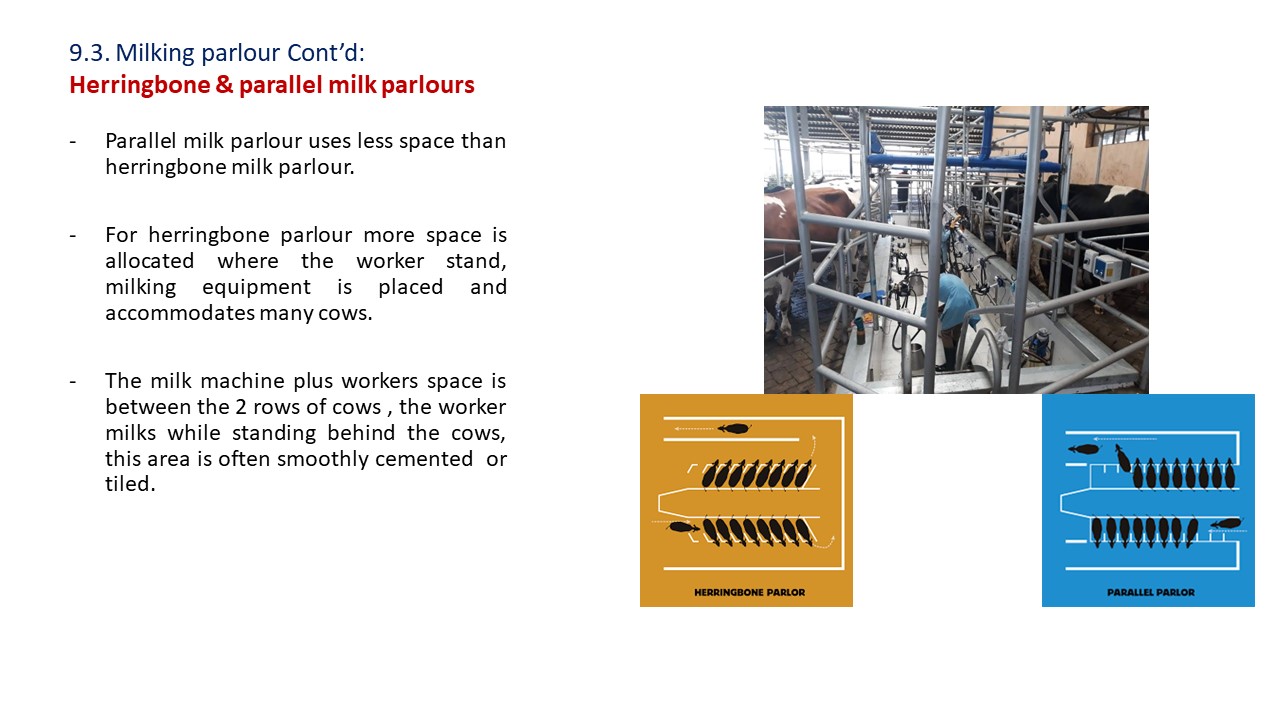
29. Milking parlor Cont'd: Herringbone & parallel milk parlors
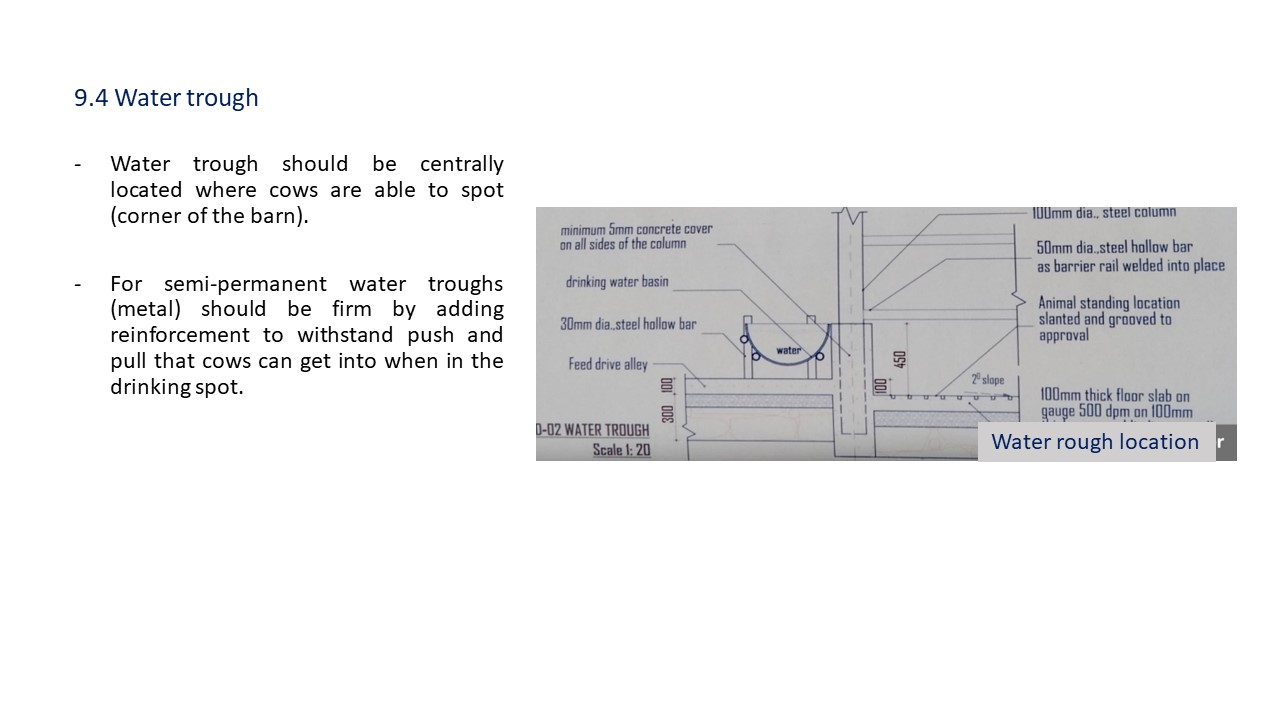
30. Water trough
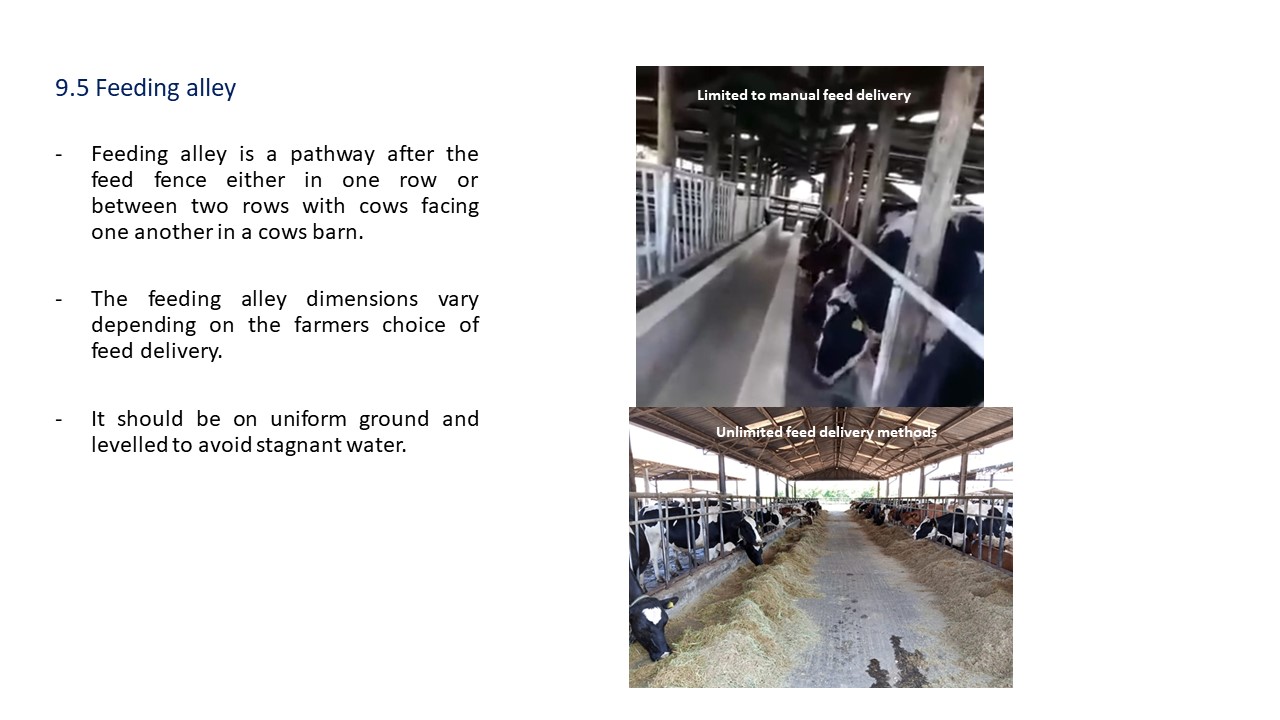
31. Feeding alley
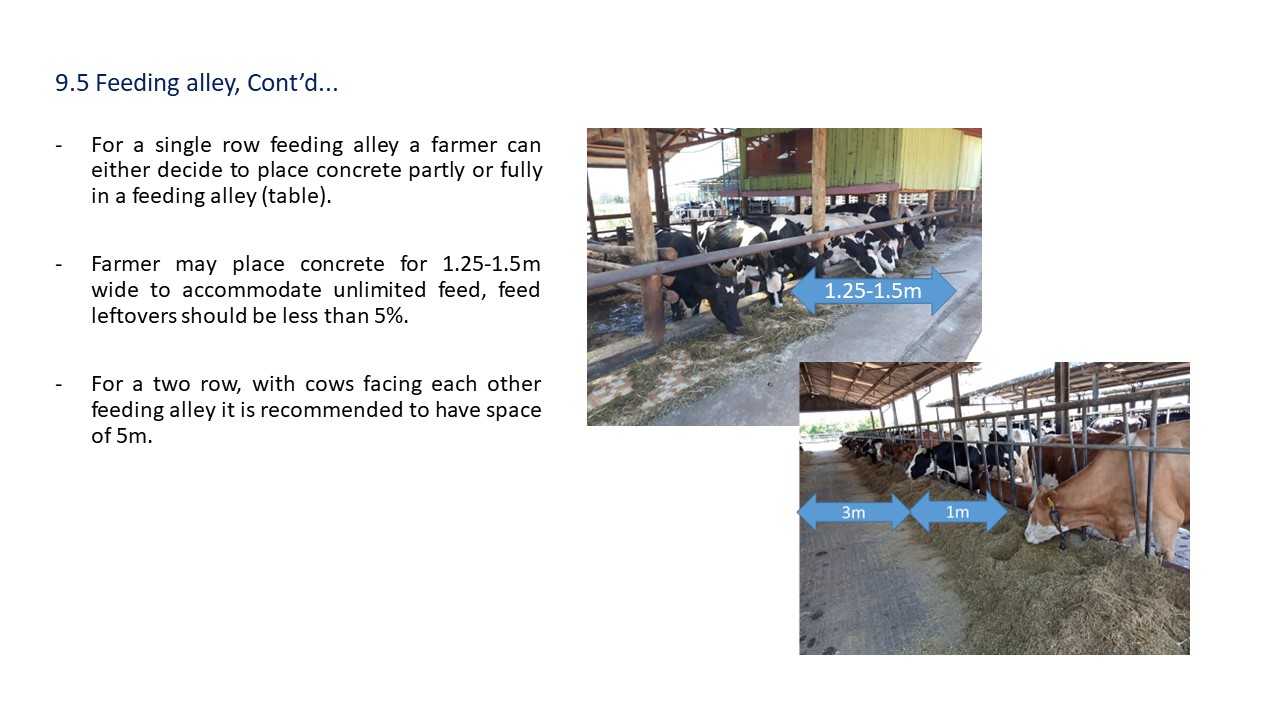
32. Feeding alley, Cont'd...
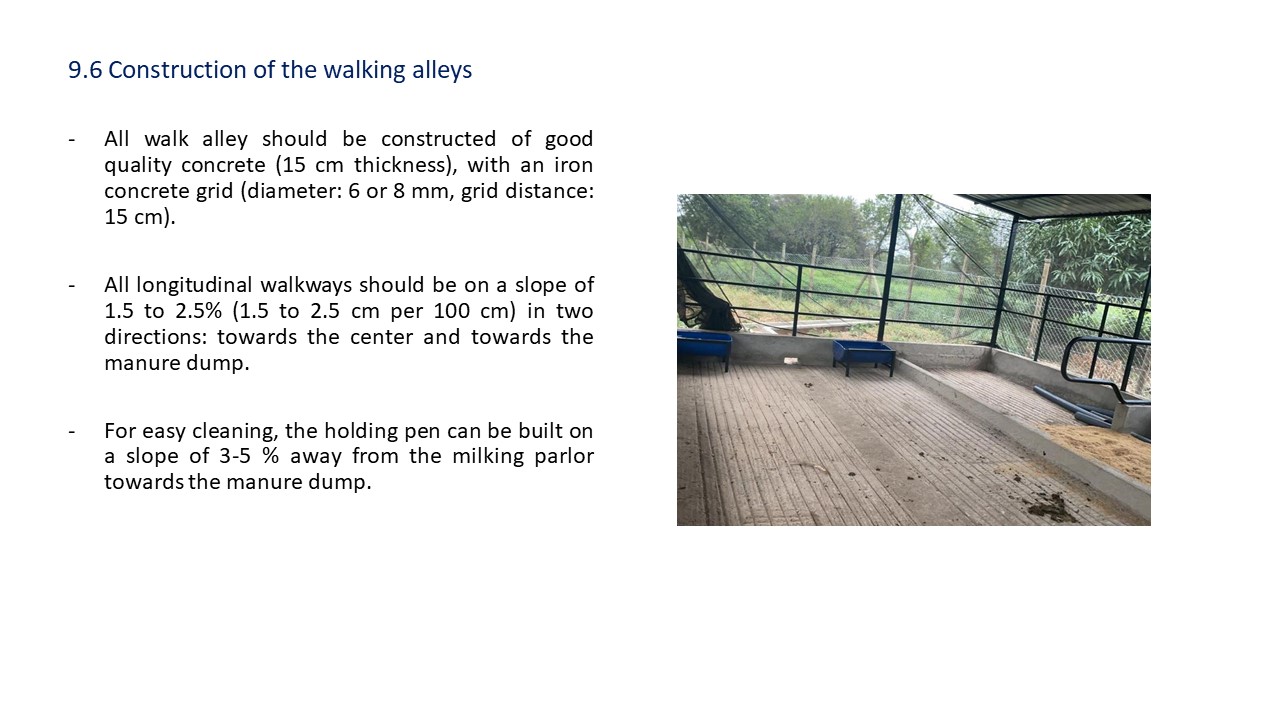
33. Construction of the walking alleys
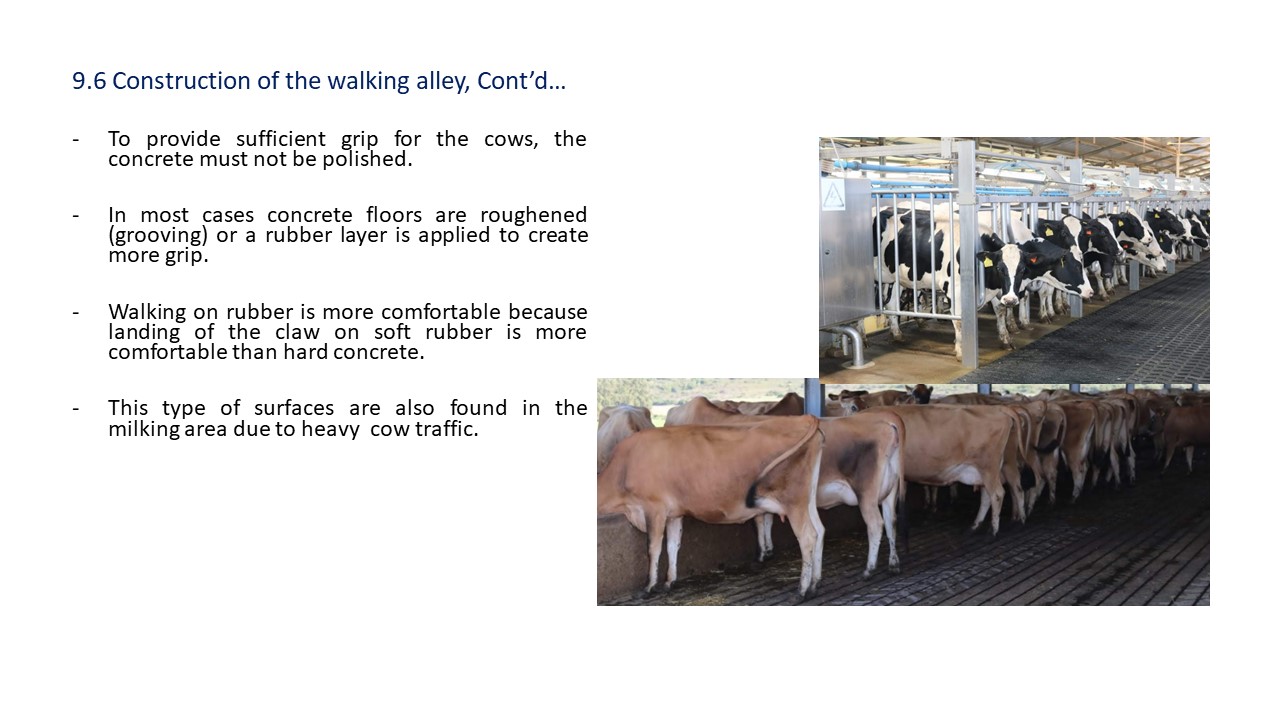
34. Construction of the walking alley Cont'd...
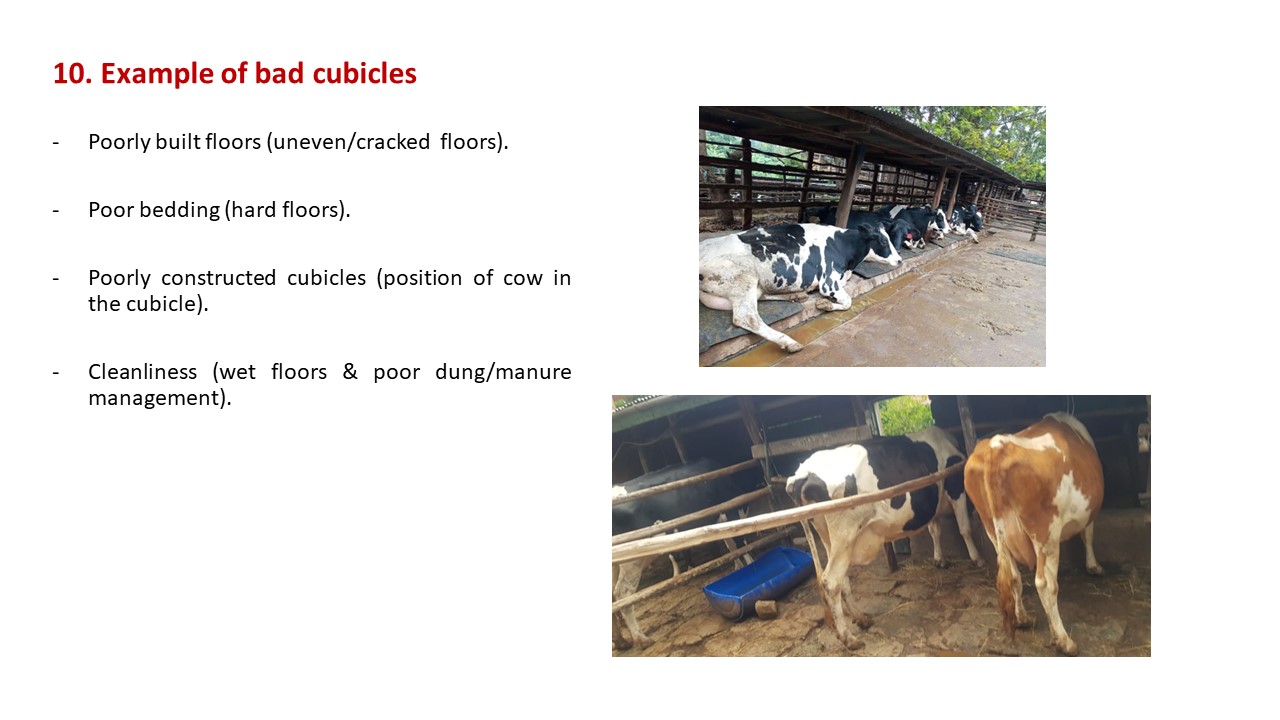
35. Example of bad cubicles
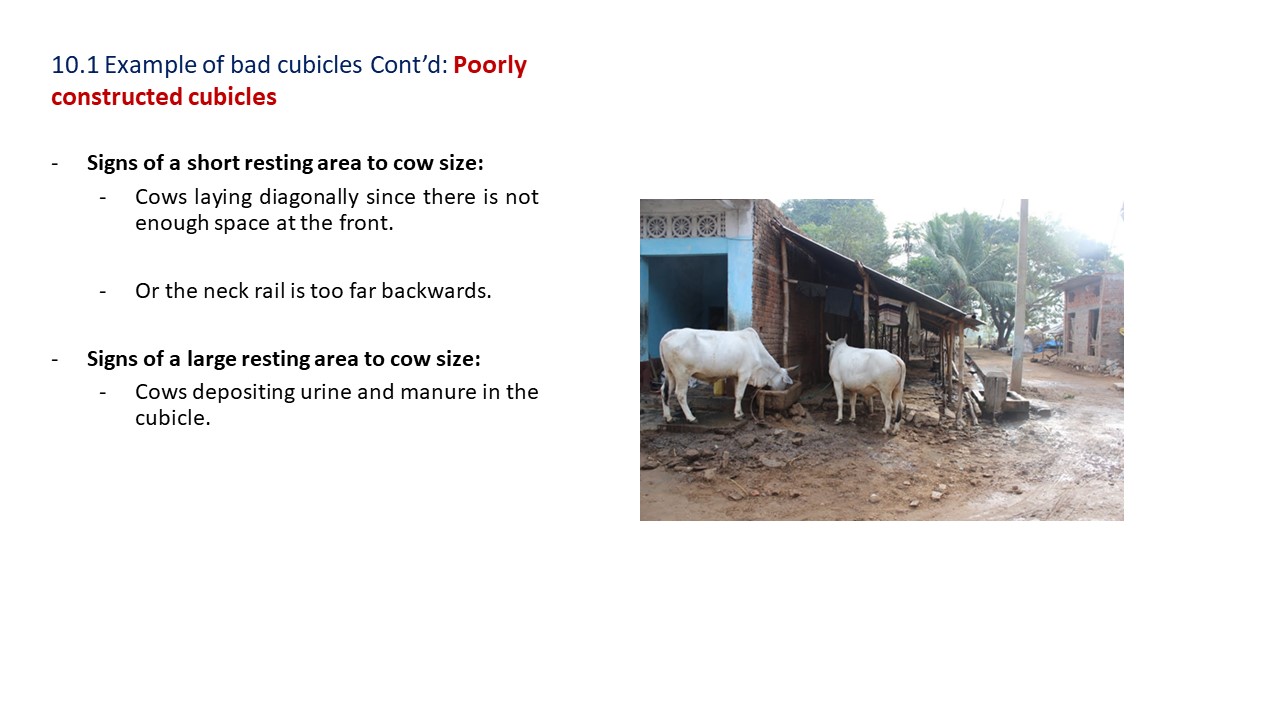
36. Example of bad cubicles Cont'd: Poorly constructed cubicles
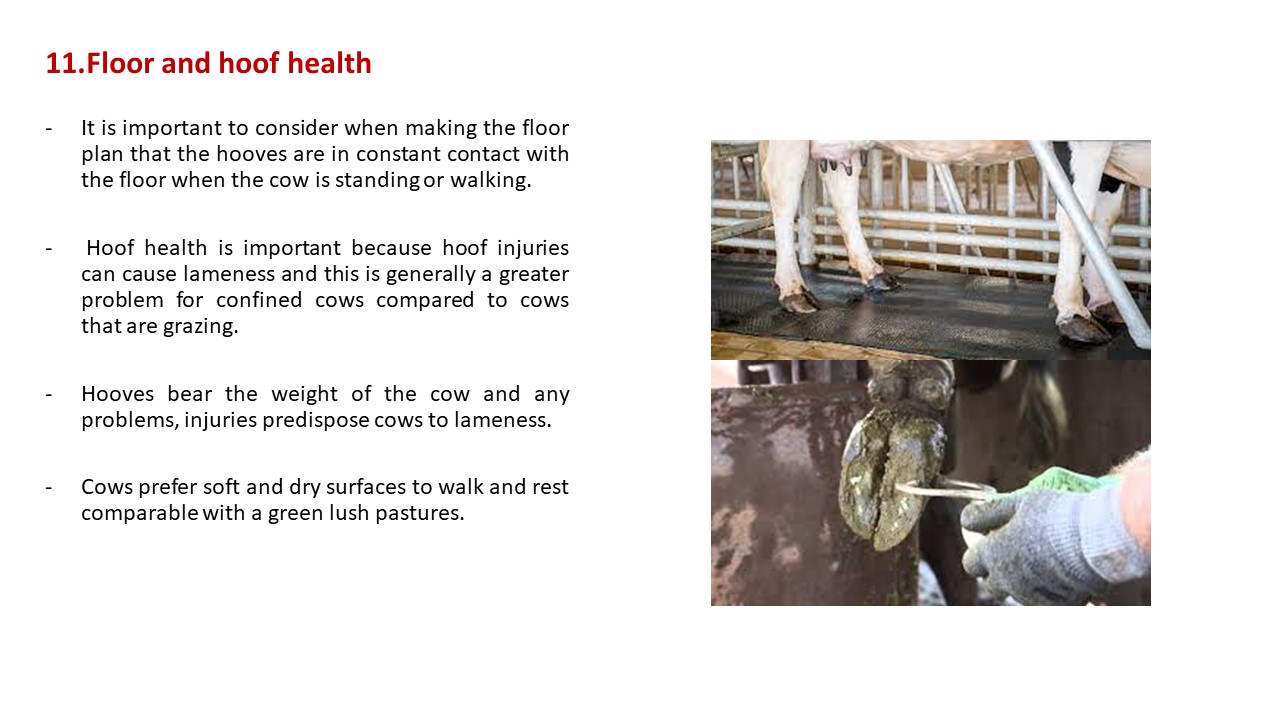
37. Floor and hoof health




































