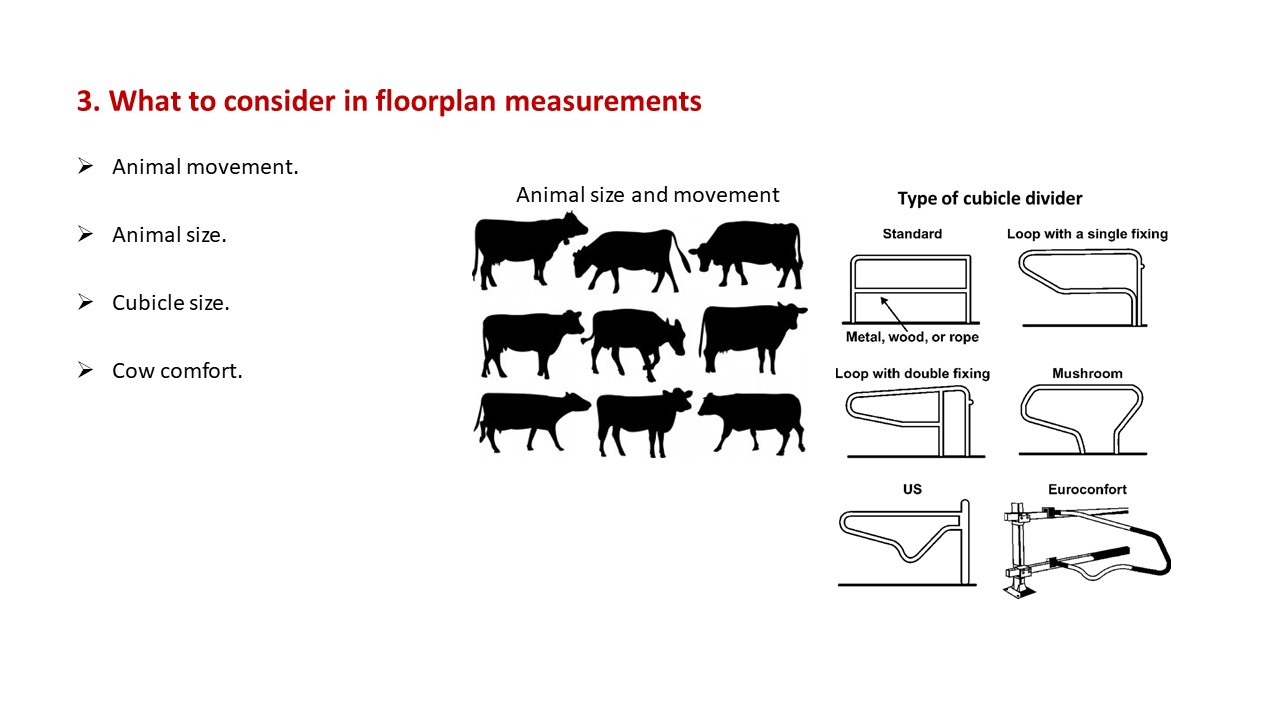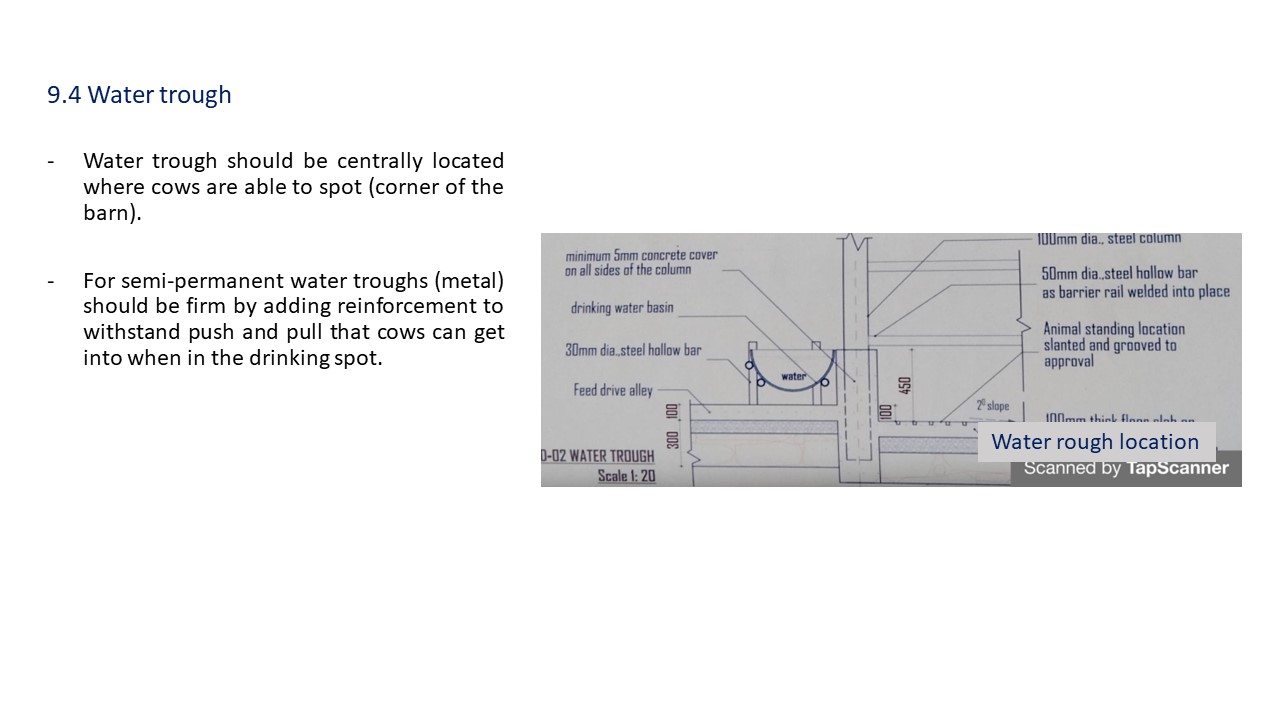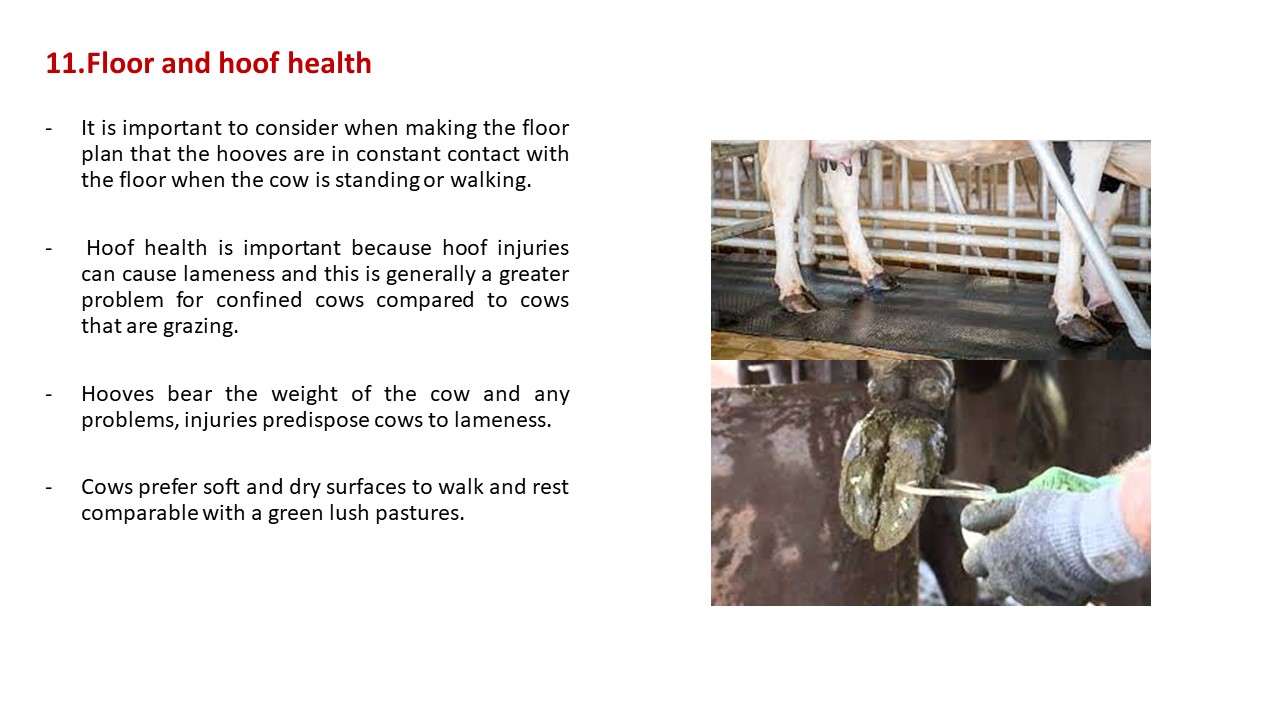Coming Soon ...
8.4
Cow house ground plan designs (SNV handbook)
Level 2 - Lead Farmers
Introduction

1. You will learn about...

2. Introduction

3. What to consider in floorplan measurements

4. Animal movement

5. Animal movement Cont'd: Cow traffic

6. Animal size

7. Cubicle size

8. Cubicle size Cont'd...

9. Cubicle divider

10. Cow comfort

11. Resting area

12. Considerations in floor & cubicle design

13. Considerations in floor & cubicle design Cont'd...

14. Considerations in floor & cubicle design Cont'd...

15. How a cow is standing up

16. How a cow is standing up Cont'd...

17. Floor construction basics

18. Floor construction basics Cont'd...

19. Critical checkpoints for cubicles

20. Critical checkpoints for cubicles Cont'd...

21. Floorspace partitions in a cow barn

22. Calves/young stock ground floor plan

23. Calves/young stock ground floor plan Cont'd...

24. Lactating cow ground floor plan

25. Milking parlor

26. Water trough

27. Feeding alley

28. Feeding alley Cont'd: Dimensions

29. Construction of the walking alleys

30. Construction of the walking alley Cont'd...

31. Example of bad cubicles

32. Example of bad cubicles Cont'd: Poorly constructed cubicles

33. Floor and hoof health
































